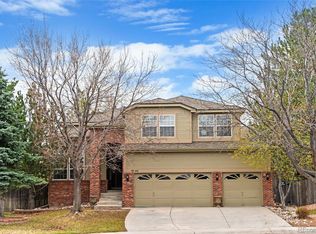Stunning home backs to lush greenbelt with 3 bedrooms, 3 baths and a designer kitchen. Features vaulted ceilings in the open-concept living and family rooms, centered by a stone tile fireplace/mantle, and an abundance of light-filled double-paned windows in family room. Recently updated with an exquisite custom-designed kitchen including slab granite countertops, Heritage light greige custom cabinets, massive single chocolate granite drop-in sink, gas cooktop in the island, and stainless steel appliances. Kitchen featured in Showplace Kitchens magazine. Freshly painted in May 2020 and a new roof and gutters installed in late 2019. Entry opens to grand main level floorplan and sweeping circular staircase with wrought iron custom stair balusters. The Hand Scrapped Walnut hardwood floors continue throughout main level and upstairs to the second level master and loft. Master features vaulted ceiling with contemporary 5-piece bath and walk-in closet with built-ins. Laundry on main level features built-in Rustic Alder stained hardwood washer/dryer compartment and granite countertops for folding. New composite Trex deck overlooks peaceful backyard and English inspired gardens, and opens to sweeping views of the lush green walking path through gate. Calming waterfall and pond among the gorgeous landscaping surrounding the home. Features gas fireplace, an over-sized 3 car garage, central vacuum, and situated on a private cul-de-sac. Views of the mountains from west facing bedrooms. Walk to the Lone Tree golf course, hike along the Bluffs, or browse shopping/restaurants nearby at Park Meadows. Some furniture negotiable. Showings begin Monday July 27th at 10am with one hour showing windows.
This property is off market, which means it's not currently listed for sale or rent on Zillow. This may be different from what's available on other websites or public sources.
