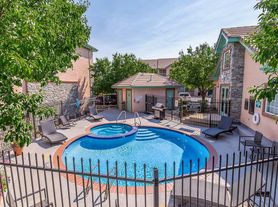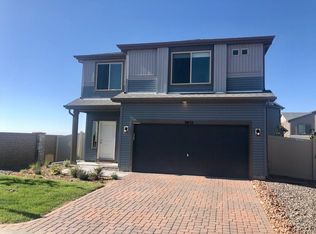Does not include a Basement or Garage
Three bedroom home on good lot with large driveway.
The $2500 per Month RENT includes: Utilities allowance of $300, Trash Service, 1 Gig Fiber Internet Service, Alexa Voice Services, Smart Thermostat and Vivint Security monitoring.
Excellent location! Located adjacent to Green Way directly behind Matthews-Vu Medical on Woodmen. Within walking distance to a Full service Shopping Center with Emergency Room, grocery, gas, fast food, restaurants and other various services.
Completely fenced back yard with gates on both sides of home. Good mountain view on rear deck.
Driveway will accommodate 3 normal vehicles with ample walkways on both sides.
Upstairs hosts a spacious 13x16 foot Master Bedroom (over garage) with a very large closet along one wall. Large north facing window with arch. Directly attached master bath with a shower, separate large soaking tub, separated enclosed toilet and a separated enclosed linen closet.
The two other bedrooms are normally sized. Larger bedroom is 11x9 and Smaller bedroom is 10x9. Both have a south facing window. At the end of the upstairs hallway is a Full Bath. The upstairs/bedrooms are all wall to wall carpeted. All carpeting and baths have been professionally cleaned. These bedrooms have no furnishings.
Downstairs is all wood laminate flooring with vinyl tiled Kitchen and a Half Bath.
The Living/Front Room is sizable 14X13 with large north facing windows and an arch. It also contains a coat closet in the Front Door entryway. This room currently provides a beige leather sofa, an upholstered Woodley's Rocker and an electric fireplace. From this room is access to upstairs bedrooms, Dining Room and Kitchen.
Dining Room is 11X10 and is currently empty with a large south facing double window.
The Dining and Front Room both have access to the Eat-in Kitchen.
The kitchen is provided with flatware, pots, pans, cooking utensils, baking sheets, plates, bowls, glasses/cups and typical countertop appliances. This Eat-in Kitchen is 11x9 and was recently upgraded. All major appliances are Black. Full Size Refrigerator with large bottom Freezer. Full Grated Gas Stove with oversize Self-Clean Oven/Broiler. There is also a Keep Warm Drawer under the Oven. Both are Kenmore. The dishwasher is a high heat stainless steel KitchenAid Quiet Pac. The basic Kitchen Layout is an L shape with an Island. All countertops are Quartz. Sizeable window over deep double basin stainless sink with In-Sink-Erator disposer. Cabinets were all replaced with good quality Cherry Finished Hardwood. Full under cabinet dimmable Lighting.
The Kitchen also hosts a medium-sized Island. Placement provides the IDEAL kitchen triangular food prep space. Slide out cooking utensil storage is bordered by narrow deep drawers perfect for rolls of foil and long BBQ type instruments while the top of the storage provides a deep and wide drawer for flatware and kitchen utensils. The island sides have a narrow yet spacious storage cabinets. One currently stores cookie sheets. The back of this Island provides a Bar Dining seating for up to 4 persons. Currently provides two swivel stools.
The final aspect of the kitchen is a doored pantry. The kitchen overlooks the Family Room via a very wide bar height half wall divider.
Family Room is 18x13, very large and high vaulted. A large south facing window with arch dominates one wall. The left wall is lined by built in shelves, perfect for media libraries. Another wall is dominated by a large brick Wood Burning Fireplace. This room contains a large and very comfortable Woodley's leather Sofa and a Recliner. Provided is also a Large Oak corner cabinet (on wheels) containing a Large Sony flat screen, Roku and Gigabit network access.
There is a good size deck (to be repaired this summer) with an excellent BBQ. There is also 'optional' outside storage available (monthly fee) in the form of a small Barn ($200) and/or a side Yard Shed ($70). The yard is very low maintenance wood chips surface (no lawn). The perimeter of the home has ample outside weather protected outlets. Great for holiday lights or projects!
Leases under 6 months require an additional charge of $100.00 per month.
Pets require $800 non-refundable fee per pet with an additional monthly rental of $60.
Rent is due on the First day of the Month or has mutually agreed. Security/Damage fee is $800. This may be apportioned over 3 months.
Includes UTILITIES. Limited to $300 per month. Excess is paid by Renter.
Townhouse for rent
Accepts Zillow applicationsSpecial offer
$2,500/mo
7545 Hickorywood Dr, Colorado Springs, CO 80920
3beds
1,747sqft
Price may not include required fees and charges.
Townhouse
Available now
Cats, dogs OK
Central air
In unit laundry
Off street parking
Forced air
What's special
Mountain viewFamily roomMaster bathLarge drivewayOutside storageMaster bedroomNorth facing windows
- 25 days |
- -- |
- -- |
Travel times
Facts & features
Interior
Bedrooms & bathrooms
- Bedrooms: 3
- Bathrooms: 3
- Full bathrooms: 2
- 1/2 bathrooms: 1
Heating
- Forced Air
Cooling
- Central Air
Appliances
- Included: Dishwasher, Dryer, Microwave, Oven, Refrigerator, Washer
- Laundry: In Unit
Features
- Flooring: Carpet, Hardwood, Tile
Interior area
- Total interior livable area: 1,747 sqft
Property
Parking
- Parking features: Off Street
- Details: Contact manager
Features
- Exterior features: A very Large Shed ($200) and a smaller side shed ($70) available for these monthly fees., Bicycle storage, Both sheds have power and lighting., Heating system: Forced Air, Utilities fee required
Details
- Parcel number: 6302315006
Construction
Type & style
- Home type: Townhouse
- Property subtype: Townhouse
Building
Management
- Pets allowed: Yes
Community & HOA
Location
- Region: Colorado Springs
Financial & listing details
- Lease term: 6 Month
Price history
| Date | Event | Price |
|---|---|---|
| 9/25/2025 | Listed for rent | $2,500$1/sqft |
Source: Zillow Rentals | ||
| 9/17/2025 | Listing removed | $2,500$1/sqft |
Source: Zillow Rentals | ||
| 7/7/2025 | Price change | $2,500-1.6%$1/sqft |
Source: Zillow Rentals | ||
| 6/9/2025 | Price change | $2,540-7.3%$1/sqft |
Source: Zillow Rentals | ||
| 5/9/2025 | Price change | $2,740-2.1%$2/sqft |
Source: Zillow Rentals | ||
Neighborhood: Briargate
- Special offer! NO SECURITY DEPOSIT required for Tenants without children or pets. Or with children over 16 years old.Expires May 30, 2026

