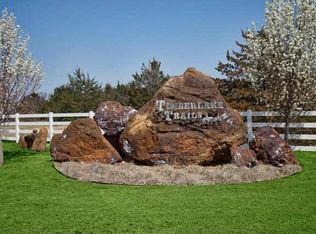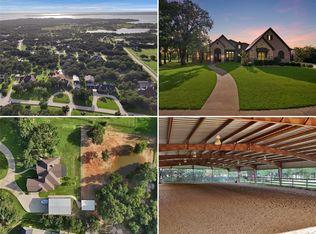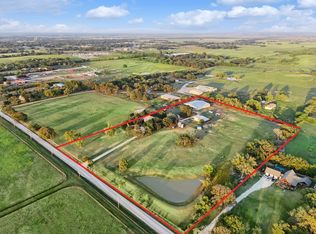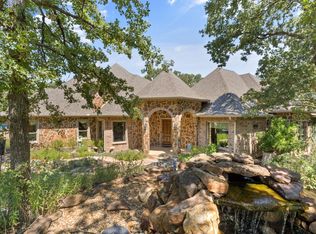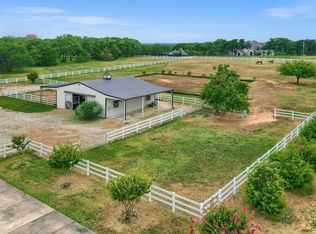Luxury Living in Timberlake Trails – Resort-Style Retreat Surrounded by Nature
BRING YOUR HORSES – Community Covered Riding Arena
Discover this immaculate, custom-built 4-bedroom, 3.5-bath home in the prestigious gated equestrian community of Timberlake Trails. Nestled on a heavily wooded lot with wildlife exemption, this residence perfectly blends refined luxury with peaceful, nature-inspired living—featuring over $400,000 in upgrades since 2019.
Inside, you’ll find hand-scraped hardwood floors, exposed beams and trusses, and a gourmet kitchen with granite countertops, new commercial-grade appliances, and an oversized island. The kitchen opens seamlessly into the inviting living area, anchored by a stunning stone fireplace—ideal for entertaining or quiet evenings at home.
The primary suite and two spacious secondary bedrooms are on the main level, along with a private office off the entry. Upstairs, a versatile bonus room with full bath offers endless possibilities as a media room, guest suite, or even a second primary bedroom.
Step outside to your private resort-style oasis:
60,000-gallon custom pool with walk-in entry, waterfalls, bridge, bubblers, and lush landscaping
Fully equipped outdoor kitchen with grill, fireplace, and electric sun screens
Surrounded by mature trees for privacy and tranquility
Key Features & Upgrades (Since 2019):
Whole-house 48KW Generac generator
Climate-controlled flex building (gym, studio, or office)
New roof (house & building)
Pool enhancements: pumps, slide, landscaping, sprinkler system
Outdoor kitchen renovation with new countertops & grill
Remodeled primary bath
New appliances, HVAC systems, instant hot water
Fireplaces converted to wood-burning
Wildlife Tax Exemption for reduced property taxes
Located in the heart of Texas’ Horse Country near Lake Ray Roberts, Timberlake Trails offers direct access to a community-covered riding arena and miles of scenic beauty. This is more than a home—it’s a lifestyle.
For sale
$1,699,000
7545 Colton Ln, Pilot Point, TX 76258
4beds
4,185sqft
Est.:
Single Family Residence
Built in 2011
2.07 Acres Lot
$1,611,000 Zestimate®
$406/sqft
$71/mo HOA
What's special
Stunning stone fireplaceHand-scraped hardwood floorsFireplaces converted to wood-burningNew commercial-grade appliancesOversized islandRemodeled primary bathExposed beams and trusses
- 50 days |
- 1,070 |
- 31 |
Zillow last checked: 8 hours ago
Listing updated: January 07, 2026 at 04:23pm
Listed by:
Anna Finkenbinder 0628877 940-580-2240,
Lake & Country Realty, LLC 940-580-2240
Source: NTREIS,MLS#: 21130918
Tour with a local agent
Facts & features
Interior
Bedrooms & bathrooms
- Bedrooms: 4
- Bathrooms: 4
- Full bathrooms: 3
- 1/2 bathrooms: 1
Primary bedroom
- Features: Ceiling Fan(s), Sitting Area in Primary, Walk-In Closet(s)
- Level: Second
- Dimensions: 24 x 18
Primary bedroom
- Features: Built-in Features, Ceiling Fan(s), Dual Sinks, Double Vanity, En Suite Bathroom, Garden Tub/Roman Tub, Linen Closet, Sitting Area in Primary, Separate Shower, Walk-In Closet(s)
- Level: First
- Dimensions: 17 x 21
Bedroom
- Features: Ceiling Fan(s), En Suite Bathroom, Walk-In Closet(s)
- Level: First
- Dimensions: 12 x 18
Bedroom
- Features: Ceiling Fan(s), En Suite Bathroom, Walk-In Closet(s)
- Level: First
- Dimensions: 15 x 16
Primary bathroom
- Features: Built-in Features, Closet Cabinetry, En Suite Bathroom, Garden Tub/Roman Tub, Linen Closet, Stone Counters, Sitting Area in Primary, Sink, Separate Shower
- Level: First
- Dimensions: 23 x 36
Breakfast room nook
- Features: Breakfast Bar
- Level: First
- Dimensions: 13 x 11
Dining room
- Level: First
- Dimensions: 12 x 14
Other
- Features: Built-in Features, En Suite Bathroom, Granite Counters, Linen Closet, Stone Counters
- Level: Second
- Dimensions: 7 x 9
Half bath
- Features: Granite Counters
- Level: First
- Dimensions: 11 x 6
Kitchen
- Features: Built-in Features, Eat-in Kitchen, Granite Counters, Kitchen Island, Pantry, Stone Counters, Walk-In Pantry
- Level: First
- Dimensions: 17 x 20
Living room
- Features: Fireplace
- Level: First
- Dimensions: 19 x 24
Office
- Features: Built-in Features
- Level: First
- Dimensions: 12 x 15
Utility room
- Features: Built-in Features, Utility Room, Utility Sink
- Level: First
- Dimensions: 8 x 15
Heating
- Central, Electric, ENERGY STAR Qualified Equipment, Fireplace(s), Propane
Cooling
- Central Air, Ceiling Fan(s), Electric, ENERGY STAR Qualified Equipment, Heat Pump, Other
Appliances
- Included: Some Gas Appliances, Double Oven, Dishwasher, Electric Oven, Gas Cooktop, Disposal, Ice Maker, Microwave, Plumbed For Gas, Tankless Water Heater
- Laundry: Washer Hookup, Dryer Hookup, ElectricDryer Hookup, Laundry in Utility Room
Features
- Built-in Features, Chandelier, Cathedral Ceiling(s), Decorative/Designer Lighting Fixtures, Double Vanity, Eat-in Kitchen, Granite Counters, High Speed Internet, In-Law Floorplan, Kitchen Island, Multiple Master Suites, Open Floorplan, Pantry, Cable TV, Walk-In Closet(s), Wired for Sound
- Flooring: Carpet, Ceramic Tile, Stone, Wood
- Windows: Shutters, Window Coverings
- Has basement: No
- Number of fireplaces: 2
- Fireplace features: Decorative, Gas, Gas Log, Living Room, Outside, Stone, Wood Burning
Interior area
- Total interior livable area: 4,185 sqft
Video & virtual tour
Property
Parking
- Total spaces: 4
- Parking features: Additional Parking, Circular Driveway, Concrete, Carport, Detached Carport, Garage, Garage Door Opener, Gated, Oversized, Garage Faces Side
- Attached garage spaces: 3
- Carport spaces: 1
- Covered spaces: 4
- Has uncovered spaces: Yes
Features
- Levels: Two
- Stories: 2
- Patio & porch: Covered
- Exterior features: Fire Pit, Outdoor Grill, Outdoor Kitchen, Outdoor Living Area, Private Entrance, Private Yard, Rain Gutters, Storage
- Pool features: Gunite, In Ground, Other, Pool, Waterfall, Water Feature
- Has spa: Yes
- Spa features: Hot Tub
- Fencing: Back Yard,Cross Fenced,Fenced,Wrought Iron
Lot
- Size: 2.07 Acres
- Features: Acreage, Back Yard, Lawn, Landscaped, Many Trees
Details
- Additional structures: Second Garage, Outbuilding, Other, Pool House, Storage
- Parcel number: R534755
- Other equipment: Generator, Irrigation Equipment, Other
- Horses can be raised: Yes
- Horse amenities: Arena
Construction
Type & style
- Home type: SingleFamily
- Architectural style: Traditional,Detached
- Property subtype: Single Family Residence
Materials
- Brick, Rock, Stone
- Foundation: Slab
- Roof: Asphalt
Condition
- Year built: 2011
Utilities & green energy
- Sewer: Aerobic Septic, Septic Tank
- Utilities for property: Electricity Available, Propane, Septic Available, Cable Available
Green energy
- Energy efficient items: Appliances
Community & HOA
Community
- Features: Gated
- Security: Security Gate, Gated Community, Smoke Detector(s), Security Lights
- Subdivision: Timberlake Trails
HOA
- Has HOA: Yes
- Services included: All Facilities, Maintenance Grounds, Security
- HOA fee: $850 annually
- HOA name: Timberlake Trails
- HOA phone: 940-686-5401
Location
- Region: Pilot Point
Financial & listing details
- Price per square foot: $406/sqft
- Tax assessed value: $1,313,325
- Annual tax amount: $6,380
- Date on market: 12/11/2025
- Cumulative days on market: 50 days
- Listing terms: Cash,Conventional,1031 Exchange,FHA,VA Loan
- Exclusions: TVs in Mounts (Mounts to remain)
- Electric utility on property: Yes
- Road surface type: Concrete
Estimated market value
$1,611,000
$1.53M - $1.69M
$5,475/mo
Price history
Price history
| Date | Event | Price |
|---|---|---|
| 12/11/2025 | Listed for sale | $1,699,000$406/sqft |
Source: NTREIS #21130918 Report a problem | ||
| 10/27/2025 | Listing removed | $1,699,000$406/sqft |
Source: NTREIS #21021858 Report a problem | ||
| 8/6/2025 | Listed for sale | $1,699,000-2.9%$406/sqft |
Source: NTREIS #21021858 Report a problem | ||
| 7/7/2025 | Listing removed | $1,750,000$418/sqft |
Source: NTREIS #20870309 Report a problem | ||
| 4/4/2025 | Listed for sale | $1,750,000+84.4%$418/sqft |
Source: NTREIS #20870309 Report a problem | ||
Public tax history
Public tax history
| Year | Property taxes | Tax assessment |
|---|---|---|
| 2025 | $6,380 -12.6% | $1,173,361 -0.2% |
| 2024 | $7,304 -0.1% | $1,175,577 +9% |
| 2023 | $7,309 -25.3% | $1,078,606 +8.9% |
Find assessor info on the county website
BuyAbility℠ payment
Est. payment
$11,228/mo
Principal & interest
$8424
Property taxes
$2138
Other costs
$666
Climate risks
Neighborhood: 76258
Nearby schools
GreatSchools rating
- NAPilot Point Elementary SchoolGrades: PK-KDistance: 2.4 mi
- 4/10Pilot Point Selz Middle SchoolGrades: 6-8Distance: 2.5 mi
- 5/10Pilot Point High SchoolGrades: 9-12Distance: 3.7 mi
Schools provided by the listing agent
- Elementary: Pilot Point
- Middle: Pilot Point
- High: Pilot Point
- District: Pilot Point ISD
Source: NTREIS. This data may not be complete. We recommend contacting the local school district to confirm school assignments for this home.
- Loading
- Loading
