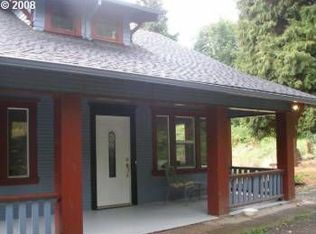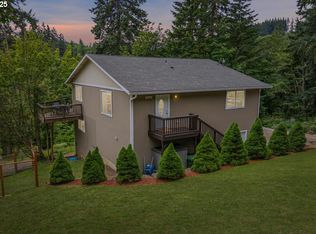Sold
$640,000
75442 Fern Hill Rd, Rainier, OR 97048
4beds
2,372sqft
Residential, Single Family Residence
Built in 1988
10.84 Acres Lot
$702,400 Zestimate®
$270/sqft
$3,197 Estimated rent
Home value
$702,400
$639,000 - $766,000
$3,197/mo
Zestimate® history
Loading...
Owner options
Explore your selling options
What's special
Priced to Sell! Home is Situated on a little over a 10 Acre Lot with Nice Creek running through the Southeastern side. The home has a spacious layout that caters to hosting. Kitchen has breakfast bar that looks into the dining area, just a few small steps further entering into the large family room. Just off the dining area, walk through the beautiful bay doors to enjoy a meal under the vine covered pergola that overlooks the manicured greenspaces. Home offers 4 large bedrooms, 2 full bathrooms, 1 master bedroom with bathroom that includes a soaking tub and a separate shower. Downstairs you will find the 4th bedroom, Office or Den with a built in Murphy bed. The Living room has several large bay windows that emit an abundance of light, bringing the details in the coffered ceiling forward. This house is nothing short of well-kept and well thought through, the details are endless- There is plenty of room to park, and store toys with a large parking pad and a 3-bay garage. Third bay is set up for a work shop. Come take a look!
Zillow last checked: 8 hours ago
Listing updated: November 08, 2025 at 09:00pm
Listed by:
Kristen Spellman 971-338-0022,
Windermere Northwest Living
Bought with:
Robert Bochsler, 201221216
eXp Realty, LLC
Source: RMLS (OR),MLS#: 23088004
Facts & features
Interior
Bedrooms & bathrooms
- Bedrooms: 4
- Bathrooms: 3
- Full bathrooms: 3
- Main level bathrooms: 1
Primary bedroom
- Features: Bay Window, Bathtub, Shower, Vinyl Floor, Walkin Closet, Walkin Shower
- Level: Upper
- Area: 210
- Dimensions: 14 x 15
Bedroom 2
- Features: Garden Window, Closet, Wallto Wall Carpet
- Level: Upper
- Area: 108
- Dimensions: 9 x 12
Bedroom 3
- Features: Garden Window, Closet, Wallto Wall Carpet
- Level: Upper
- Area: 108
- Dimensions: 9 x 12
Bedroom 4
- Features: Bay Window, Wallto Wall Carpet
- Level: Main
- Area: 100
- Dimensions: 10 x 10
Dining room
- Features: Eat Bar, Exterior Entry, Hardwood Floors
- Level: Main
- Area: 160
- Dimensions: 10 x 16
Family room
- Features: Bay Window, Fireplace Insert, Heatilator, Sunken, Wallto Wall Carpet
- Level: Main
- Area: 272
- Dimensions: 16 x 17
Kitchen
- Features: Builtin Refrigerator, Cook Island, Dishwasher, Down Draft, Hardwood Floors, Pantry, Double Closet, Quartz
- Level: Main
- Area: 120
- Width: 10
Living room
- Features: Bay Window, Fireplace, High Ceilings, Wallto Wall Carpet
- Level: Main
- Area: 228
- Dimensions: 12 x 19
Heating
- Forced Air 95 Plus, Heat Pump, Wood Stove, Fireplace(s)
Cooling
- Central Air
Appliances
- Included: Built In Oven, Built-In Refrigerator, Cooktop, Dishwasher, Down Draft, ENERGY STAR Qualified Appliances, Plumbed For Ice Maker, Electric Water Heater
- Laundry: Laundry Room
Features
- Central Vacuum, High Ceilings, Quartz, Soaking Tub, Closet, Eat Bar, Sunken, Cook Island, Pantry, Double Closet, Bathtub, Shower, Walk-In Closet(s), Walkin Shower, Butlers Pantry
- Flooring: Hardwood, Wall to Wall Carpet, Vinyl
- Windows: Double Pane Windows, Wood Frames, Bay Window(s), Garden Window(s)
- Basement: Crawl Space
- Number of fireplaces: 2
- Fireplace features: Insert, Wood Burning, Heatilator
Interior area
- Total structure area: 2,372
- Total interior livable area: 2,372 sqft
Property
Parking
- Total spaces: 2
- Parking features: RV Access/Parking, Garage Door Opener, Attached, Oversized
- Attached garage spaces: 2
Features
- Levels: Two
- Stories: 2
- Patio & porch: Deck
- Exterior features: Garden, Yard, Exterior Entry
- Has view: Yes
- View description: Seasonal, Trees/Woods
- Waterfront features: Creek, Seasonal
Lot
- Size: 10.84 Acres
- Features: Gentle Sloping, Hilly, Level, Private, Acres 10 to 20
Details
- Additional structures: RVParking, SecondGarage
- Additional parcels included: 18044,18568, 18569
- Parcel number: 18627
- Zoning: R-2
- Other equipment: Air Cleaner, Satellite Dish
Construction
Type & style
- Home type: SingleFamily
- Property subtype: Residential, Single Family Residence
Materials
- Cedar, Lap Siding
- Foundation: Concrete Perimeter, Other
- Roof: Composition
Condition
- Resale
- New construction: No
- Year built: 1988
Utilities & green energy
- Sewer: Standard Septic
- Water: Public
- Utilities for property: DSL, Satellite Internet Service
Community & neighborhood
Security
- Security features: Security Lights
Location
- Region: Rainier
Other
Other facts
- Listing terms: Cash,Conventional,FHA,USDA Loan,VA Loan
- Road surface type: Concrete, Paved
Price history
| Date | Event | Price |
|---|---|---|
| 8/17/2023 | Sold | $640,000-5.2%$270/sqft |
Source: | ||
| 7/23/2023 | Pending sale | $675,000$285/sqft |
Source: | ||
| 6/27/2023 | Price change | $675,000-1.3%$285/sqft |
Source: | ||
| 6/13/2023 | Price change | $684,000-2.1%$288/sqft |
Source: | ||
| 5/17/2023 | Listed for sale | $699,000$295/sqft |
Source: | ||
Public tax history
| Year | Property taxes | Tax assessment |
|---|---|---|
| 2024 | $5,869 +1.4% | $312,346 +3% |
| 2023 | $5,789 +4.7% | $303,258 +3% |
| 2022 | $5,531 +1.6% | $294,432 +3% |
Find assessor info on the county website
Neighborhood: 97048
Nearby schools
GreatSchools rating
- 4/10Hudson Park Elementary SchoolGrades: K-6Distance: 1.9 mi
- 6/10Rainier Jr/Sr High SchoolGrades: 7-12Distance: 1.8 mi
Schools provided by the listing agent
- Elementary: Hudson Park
- Middle: Rainier
- High: Rainier
Source: RMLS (OR). This data may not be complete. We recommend contacting the local school district to confirm school assignments for this home.

Get pre-qualified for a loan
At Zillow Home Loans, we can pre-qualify you in as little as 5 minutes with no impact to your credit score.An equal housing lender. NMLS #10287.

