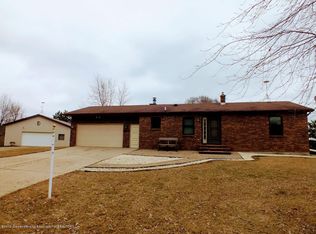Sold for $183,000
$183,000
7544 N Dewitt Rd, Saint Johns, MI 48879
3beds
1,515sqft
Single Family Residence
Built in 1870
1.75 Acres Lot
$220,100 Zestimate®
$121/sqft
$1,558 Estimated rent
Home value
$220,100
$205,000 - $238,000
$1,558/mo
Zestimate® history
Loading...
Owner options
Explore your selling options
What's special
Back on the market due to buyer losing financing! Looking for a beautiful homestead? Here is the perfect house for you. 3, potentially 4 bedrooms, first floor laundry, and large kitchen, dining, and living rooms give so much room for activities. A covered front porch adds an opportunity to sit and watch a beautiful sunset. Outside you will find a multi-level farm barn, previously used for livestock and storage. Home and barn sit on 1.75 acre parcel.
Zillow last checked: 8 hours ago
Listing updated: October 09, 2023 at 05:40am
Listed by:
Rooted Real Estate Of Greater Lansing 517-258-1345,
RE/MAX Real Estate Professionals,
Albert D. Manas 517-410-8627,
RE/MAX Real Estate Professionals
Source: Greater Lansing AOR,MLS#: 274542
Facts & features
Interior
Bedrooms & bathrooms
- Bedrooms: 3
- Bathrooms: 1
- Full bathrooms: 1
Primary bedroom
- Level: First
- Area: 146.25 Square Feet
- Dimensions: 12.5 x 11.7
Bedroom 2
- Level: First
- Area: 100.1 Square Feet
- Dimensions: 11 x 9.1
Bedroom 3
- Level: Second
- Area: 114 Square Feet
- Dimensions: 12 x 9.5
Dining room
- Level: First
- Area: 203.49 Square Feet
- Dimensions: 15.3 x 13.3
Kitchen
- Level: First
- Area: 175.56 Square Feet
- Dimensions: 13.3 x 13.2
Living room
- Level: First
- Area: 250.12 Square Feet
- Dimensions: 16.9 x 14.8
Office
- Level: First
- Area: 72 Square Feet
- Dimensions: 9 x 8
Heating
- Forced Air, Propane
Cooling
- Central Air
Appliances
- Included: Washer, Vented Exhaust Fan, Refrigerator, Range, Oven, Dryer
- Laundry: Main Level
Features
- Built-in Features, Ceiling Fan(s), Pantry
- Basement: Crawl Space,Michigan,Partial
- Number of fireplaces: 1
- Fireplace features: Family Room, Propane
Interior area
- Total structure area: 1,983
- Total interior livable area: 1,515 sqft
- Finished area above ground: 1,515
- Finished area below ground: 0
Property
Parking
- Total spaces: 1
- Parking features: Attached, Driveway, Garage
- Attached garage spaces: 1
- Has uncovered spaces: Yes
Features
- Levels: One and One Half
- Stories: 1
- Patio & porch: Front Porch, Glass Enclosed
Lot
- Size: 1.75 Acres
Details
- Additional structures: Barn(s), Shed(s)
- Foundation area: 468
- Parcel number: 09000820001551
- Zoning description: Zoning
- Other equipment: Fuel Tank(s)
Construction
Type & style
- Home type: SingleFamily
- Architectural style: Traditional
- Property subtype: Single Family Residence
Materials
- Vinyl Siding
Condition
- Year built: 1870
Utilities & green energy
- Sewer: Septic Tank
- Water: Well
Community & neighborhood
Location
- Region: Saint Johns
- Subdivision: None
Other
Other facts
- Listing terms: VA Loan,Cash,Conventional,FHA,FMHA - Rural Housing Loan,MSHDA
Price history
| Date | Event | Price |
|---|---|---|
| 10/6/2023 | Sold | $183,000+1.7%$121/sqft |
Source: | ||
| 9/13/2023 | Pending sale | $179,900$119/sqft |
Source: | ||
| 8/22/2023 | Contingent | $179,900$119/sqft |
Source: | ||
| 8/7/2023 | Listed for sale | $179,900$119/sqft |
Source: | ||
| 7/24/2023 | Contingent | $179,900$119/sqft |
Source: | ||
Public tax history
| Year | Property taxes | Tax assessment |
|---|---|---|
| 2025 | -- | -- |
| 2024 | -- | -- |
| 2023 | -- | -- |
Find assessor info on the county website
Neighborhood: 48879
Nearby schools
GreatSchools rating
- 8/10Eureka SchoolGrades: PK-5Distance: 3.5 mi
- 7/10St. Johns Middle SchoolGrades: 6-8Distance: 7.6 mi
- 7/10St. Johns High SchoolGrades: 9-12Distance: 7.3 mi
Schools provided by the listing agent
- High: St. Johns
Source: Greater Lansing AOR. This data may not be complete. We recommend contacting the local school district to confirm school assignments for this home.
Get pre-qualified for a loan
At Zillow Home Loans, we can pre-qualify you in as little as 5 minutes with no impact to your credit score.An equal housing lender. NMLS #10287.
Sell with ease on Zillow
Get a Zillow Showcase℠ listing at no additional cost and you could sell for —faster.
$220,100
2% more+$4,402
With Zillow Showcase(estimated)$224,502
