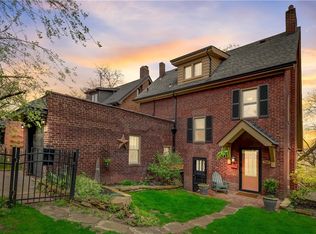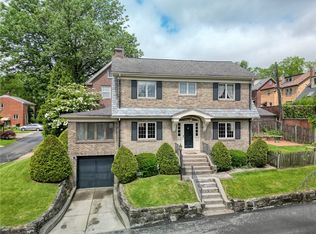Sold for $480,000 on 11/01/23
$480,000
7544 Graymore Rd, Pittsburgh, PA 15221
2beds
1,245sqft
Single Family Residence
Built in 1952
0.45 Acres Lot
$526,100 Zestimate®
$386/sqft
$1,749 Estimated rent
Home value
$526,100
$500,000 - $563,000
$1,749/mo
Zestimate® history
Loading...
Owner options
Explore your selling options
What's special
This mid-century ranch is truly a rare gem in Pittsburgh, offering one-level living and situated on a private street in the Park Place neighborhood! You will fall in love with the quiet setting, which borders Frick Park, and is conveniently located close to the restaurants in Regent Square, Bakery Square, and Squirrel Hill & is just minutes from Downtown & Oakland! This 2 bedroom, 3 full bath home boasts hardwood floors throughout, an updated kitchen, a cozy breakfast nook and an all-season sunroom with beautiful views year round. The recently finished basement houses the 3rd full bathroom and laundry room, and provides the perfect space for a large game room or den. Plenty of parking is available, with an attached one car garage and additional room for 2 cars in the driveway. If you enjoy the amenities the city provides while living in a park-like private setting, you will not want to miss out on 7544 Graymore Road!
Zillow last checked: 8 hours ago
Listing updated: November 01, 2023 at 12:28pm
Listed by:
Donna Klein 412-521-1000,
RE/MAX REALTY BROKERS
Bought with:
Jeremy Mulder
REALTY CONNECT
Source: WPMLS,MLS#: 1622229 Originating MLS: West Penn Multi-List
Originating MLS: West Penn Multi-List
Facts & features
Interior
Bedrooms & bathrooms
- Bedrooms: 2
- Bathrooms: 3
- Full bathrooms: 3
Primary bedroom
- Level: Main
- Dimensions: 13x10
Bedroom 2
- Level: Main
- Dimensions: 10x12
Bonus room
- Level: Main
- Dimensions: 9x15
Dining room
- Level: Main
- Dimensions: 8x10
Entry foyer
- Level: Main
- Dimensions: 7x9
Game room
- Level: Lower
- Dimensions: 13x25
Kitchen
- Level: Main
- Dimensions: 8x10
Laundry
- Level: Lower
- Dimensions: 10x10
Living room
- Level: Main
- Dimensions: 15x17
Heating
- Gas, Hot Water
Cooling
- Central Air
Appliances
- Included: Some Electric Appliances, Dryer, Dishwasher, Disposal, Refrigerator, Stove, Washer
Features
- Window Treatments
- Flooring: Ceramic Tile, Hardwood, Vinyl
- Windows: Window Treatments
- Basement: Finished,Interior Entry
- Number of fireplaces: 1
- Fireplace features: Decorative
Interior area
- Total structure area: 1,245
- Total interior livable area: 1,245 sqft
Property
Parking
- Total spaces: 3
- Parking features: Attached, Garage, Off Street, Garage Door Opener
- Has attached garage: Yes
Features
- Levels: One
- Stories: 1
Lot
- Size: 0.45 Acres
- Dimensions: 215 x 137 x 63 x 236
Details
- Parcel number: 0176A00309000000
Construction
Type & style
- Home type: SingleFamily
- Architectural style: Ranch
- Property subtype: Single Family Residence
Materials
- Brick
- Roof: Asphalt
Condition
- Resale
- Year built: 1952
Community & neighborhood
Community
- Community features: Public Transportation
Location
- Region: Pittsburgh
- Subdivision: Park Place
HOA & financial
HOA
- Has HOA: Yes
- HOA fee: $225 annually
Price history
| Date | Event | Price |
|---|---|---|
| 11/1/2023 | Sold | $480,000-3.8%$386/sqft |
Source: | ||
| 9/30/2023 | Contingent | $499,000$401/sqft |
Source: | ||
| 9/7/2023 | Listed for sale | $499,000+52.6%$401/sqft |
Source: | ||
| 9/2/2016 | Sold | $327,000-2.4%$263/sqft |
Source: | ||
| 6/7/2016 | Listed for sale | $334,900+139.2%$269/sqft |
Source: Keller Williams - Pittsburgh East #1227289 Report a problem | ||
Public tax history
| Year | Property taxes | Tax assessment |
|---|---|---|
| 2025 | $6,522 +6.8% | $265,000 |
| 2024 | $6,106 +422.6% | $265,000 +7.3% |
| 2023 | $1,168 | $247,000 |
Find assessor info on the county website
Neighborhood: Point Breeze
Nearby schools
GreatSchools rating
- 4/10Pittsburgh Minadeo K-5Grades: PK-5Distance: 2 mi
- 5/10Pittsburgh Sterrett 6-8Grades: 6-8Distance: 0.5 mi
- 4/10Pittsburgh Allderdice High SchoolGrades: 9-12Distance: 1.5 mi
Schools provided by the listing agent
- District: Pittsburgh
Source: WPMLS. This data may not be complete. We recommend contacting the local school district to confirm school assignments for this home.

Get pre-qualified for a loan
At Zillow Home Loans, we can pre-qualify you in as little as 5 minutes with no impact to your credit score.An equal housing lender. NMLS #10287.

