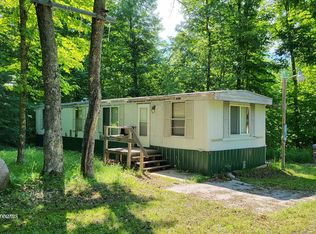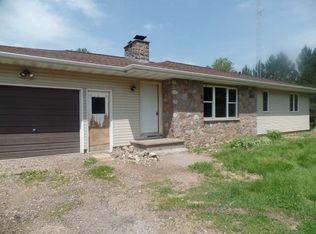Sold for $670,000 on 10/03/25
$670,000
75438 Chippewa Lake Rd, Butternut, WI 54514
2beds
2,086sqft
Single Family Residence
Built in 2002
80 Acres Lot
$621,100 Zestimate®
$321/sqft
$2,285 Estimated rent
Home value
$621,100
$590,000 - $652,000
$2,285/mo
Zestimate® history
Loading...
Owner options
Explore your selling options
What's special
Unmatched privacy and natural beauty! This pristine 80-acre property is minutes from Park Falls and Butternut Lake. There's an aerated pond stocked with perch and the park-like forest has rolling hills with mature trees, a meandering creek, and access to ATV trails—perfect for hunting and outdoor enthusiasts. The home offers an open layout with cathedral ceilings, a stunning fieldstone fireplace with a Heatilator, and expansive windows that capture panoramic water and woodland views. Enjoy turkeys, deer, ducks, bobcat, bear, grouse, elk and migrating birds noted on the property. Summers, relax or entertain in the screened porch, upper deck or patio. The primary suite has a walk-in closet and ensuite bath, with main-floor laundry. There is a 40x50 heated garage/workshop with in-floor radiant wood heat, and a 28x32 detached garage with upper storage. Recent updates include fresh exterior stain and a brand-new roof in 2024. This unique property combines comfort, adventure, and seclusion.
Zillow last checked: 8 hours ago
Listing updated: October 03, 2025 at 12:07pm
Listed by:
JODY DELASKY 715-339-6818,
RE/MAX NEW HORIZONS REALTY LLC,
WESLEY DELASKY 715-339-6818,
RE/MAX NEW HORIZONS REALTY LLC
Bought with:
SCOTT FREIMUTH, 49270 - 90
NORWISREALTY.COM LLC
Source: GNMLS,MLS#: 211615
Facts & features
Interior
Bedrooms & bathrooms
- Bedrooms: 2
- Bathrooms: 3
- Full bathrooms: 3
Primary bedroom
- Level: First
- Dimensions: 12x14
Bedroom
- Level: First
- Dimensions: 12x9
Primary bathroom
- Level: First
- Dimensions: 9x5
Bathroom
- Level: Basement
Bathroom
- Level: First
Dining room
- Level: First
- Dimensions: 12x10
Family room
- Level: Basement
- Dimensions: 24x28
Great room
- Level: First
- Dimensions: 12x23
Kitchen
- Level: First
- Dimensions: 12x12
Laundry
- Level: First
- Dimensions: 9x8
Screened porch
- Level: First
- Dimensions: 12x29
Storage room
- Level: Basement
Utility room
- Level: Basement
- Dimensions: 24x12
Heating
- Forced Air, Propane, Outdoor Furnace, Wood
Cooling
- Central Air
Appliances
- Included: Dryer, Dishwasher, Electric Water Heater, Range, Refrigerator, Washer
- Laundry: Main Level
Features
- Ceiling Fan(s), Cathedral Ceiling(s), High Ceilings, Jetted Tub, Bath in Primary Bedroom, Main Level Primary, Pantry, Vaulted Ceiling(s), Walk-In Closet(s)
- Flooring: Vinyl, Wood
- Doors: French Doors
- Basement: Exterior Entry,Full,Interior Entry,Partially Finished,Sump Pump,Walk-Out Access
- Attic: Crawl Space
- Number of fireplaces: 1
- Fireplace features: Free Standing, Gas, Multiple, Stone, Wood Burning
Interior area
- Total structure area: 2,086
- Total interior livable area: 2,086 sqft
- Finished area above ground: 1,326
- Finished area below ground: 760
Property
Parking
- Total spaces: 2
- Parking features: Detached, Four Car Garage, Four or more Spaces, Garage, Two Car Garage, Heated Garage, Storage
- Garage spaces: 2
Features
- Levels: One
- Stories: 1
- Patio & porch: Deck, Open, Patio
- Exterior features: Out Building(s), Patio, Propane Tank - Leased
- Has spa: Yes
- Has view: Yes
- View description: Water
- Has water view: Yes
- Water view: Water
- Frontage length: 0,0
Lot
- Size: 80 Acres
- Features: Open Space, Private, Pond on Lot, Rolling Slope, Rural Lot, Secluded, Views, Wooded
Details
- Additional structures: Garage(s), Outbuilding
- Parcel number: 006008160000
Construction
Type & style
- Home type: SingleFamily
- Architectural style: One Story
- Property subtype: Single Family Residence
Materials
- Cedar, Modular/Prefab
- Foundation: Poured
- Roof: Composition,Shingle
Condition
- Year built: 2002
Utilities & green energy
- Electric: Circuit Breakers
- Sewer: Mound Septic
- Water: Drilled Well
Community & neighborhood
Location
- Region: Butternut
Other
Other facts
- Ownership: Fee Simple
Price history
| Date | Event | Price |
|---|---|---|
| 10/3/2025 | Sold | $670,000-1.1%$321/sqft |
Source: | ||
| 8/8/2025 | Contingent | $677,777$325/sqft |
Source: | ||
| 7/15/2025 | Price change | $677,777-3%$325/sqft |
Source: | ||
| 4/28/2025 | Listed for sale | $699,000$335/sqft |
Source: | ||
Public tax history
| Year | Property taxes | Tax assessment |
|---|---|---|
| 2024 | $3,128 -0.5% | $187,100 |
| 2023 | $3,143 +2.7% | $187,100 |
| 2022 | $3,060 -17.8% | $187,100 |
Find assessor info on the county website
Neighborhood: 54514
Nearby schools
GreatSchools rating
- 9/10Butternut Elementary SchoolGrades: PK-5Distance: 5.7 mi
- 3/10Butternut High SchoolGrades: 6-12Distance: 5.7 mi
Schools provided by the listing agent
- Elementary: AS Butternut
- Middle: AS Butternut
- High: AS Butternut
Source: GNMLS. This data may not be complete. We recommend contacting the local school district to confirm school assignments for this home.

Get pre-qualified for a loan
At Zillow Home Loans, we can pre-qualify you in as little as 5 minutes with no impact to your credit score.An equal housing lender. NMLS #10287.

