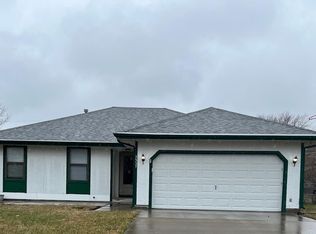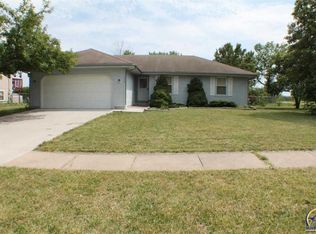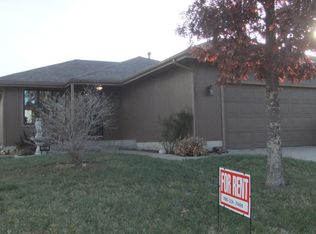Wonderful quiet southwest location near Wanamaker Shopping & restaurants. This Fully Remodeled home features open Concept Living - Updated Kitchen with granite counter tops and all Stainless Steel Appliances opens to the dining room and living room; Master bedroom & bathroom, two additional guest rooms and main bathroom complete the main level; plus a large family room, utility/laundry with half bath and large storage closet on the lower level. Attached double-car garage. Deck & Patio overlook the large fenced Backyard with 100sf storage shed. Open to view by appointment. For Application and Info Sheet, email request to RentTopekaHomes@gmail.com or call 785-221-4951. * Tenant can qualify to pay discounted rent of $1300, saving $75 per month, by electing Automatic Payment Authorization. Max of 2 dogs will be considered - additional $650 pet deposit required if approved.
This property is off market, which means it's not currently listed for sale or rent on Zillow. This may be different from what's available on other websites or public sources.



