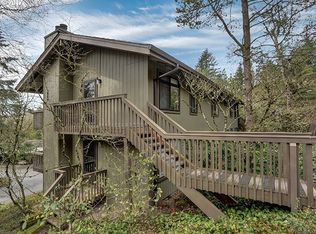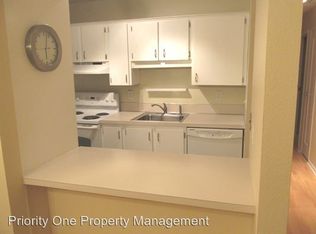Clean and cozy 2 bedroom 1 bath condo for rent! Rent is set at 1750 a month. Deposit is first and last months rent!
This property is off market, which means it's not currently listed for sale or rent on Zillow. This may be different from what's available on other websites or public sources.

