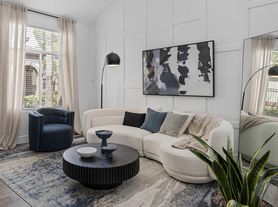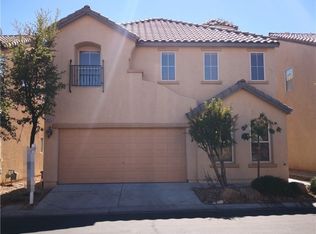Come live the Las Vegas dream! Nestled in the heart of the newly developed southwest with Granite countertops with resort style bathrooms that boast vessel sinks and modern finishes. Open & bright floor-plan has nicely upgraded kitchen w/granite counters & stainless appliances opening to spacious living area. Office/den downstairs. Large master w/walk-in closet, dbl sinks & tub/shower combo. Nice size secondary beds. Low maintenance backyard w/full length covered patio.
This home is professionally managed by Century 21 Americana Property Management. Pets are considered case-by-case with possible restrictions and a pet deposit per pet. No aggressive breeds allowed. Renters insurance is required before move-in. A $150 admin fee is due at move-in. Tenants are billed $25/month each for sewer and trash. All residents are enrolled in the $50/month Resident Benefits Package, which includes liability insurance, credit building, identity theft protection, air filter delivery (if applicable), move-in concierge, a resident rewards program, and more. Full details available upon application. Sewer, Trash and Residents Benefits Package already included in the rent amount.
Application fee is $75.00 per adult who will occupy the property, all must apply and Application fees are NON REFUNDABLE.
House for rent
$2,095/mo
7542 Desert Lupine St, Las Vegas, NV 89139
4beds
1,584sqft
Price may not include required fees and charges.
Single family residence
Available now
-- Pets
-- A/C
-- Laundry
-- Parking
-- Heating
What's special
Modern finishesResort style bathroomsDbl sinksLow maintenance backyardFull length covered patioNicely upgraded kitchenOpen and bright floor-plan
- 4 days |
- -- |
- -- |
Travel times
Looking to buy when your lease ends?
Get a special Zillow offer on an account designed to grow your down payment. Save faster with up to a 6% match & an industry leading APY.
Offer exclusive to Foyer+; Terms apply. Details on landing page.
Facts & features
Interior
Bedrooms & bathrooms
- Bedrooms: 4
- Bathrooms: 3
- Full bathrooms: 3
Features
- Walk In Closet
Interior area
- Total interior livable area: 1,584 sqft
Property
Parking
- Details: Contact manager
Features
- Exterior features: Utilities fee required, Walk In Closet
Details
- Parcel number: 17612612051
Construction
Type & style
- Home type: SingleFamily
- Property subtype: Single Family Residence
Community & HOA
Location
- Region: Las Vegas
Financial & listing details
- Lease term: Contact For Details
Price history
| Date | Event | Price |
|---|---|---|
| 10/21/2025 | Listed for rent | $2,095+5%$1/sqft |
Source: Zillow Rentals | ||
| 7/8/2023 | Listing removed | -- |
Source: Zillow Rentals | ||
| 6/23/2023 | Price change | $1,995-4.8%$1/sqft |
Source: Zillow Rentals | ||
| 6/16/2023 | Listed for rent | $2,095+44.5%$1/sqft |
Source: Zillow Rentals | ||
| 2/6/2023 | Sold | $345,000-2%$218/sqft |
Source: | ||

