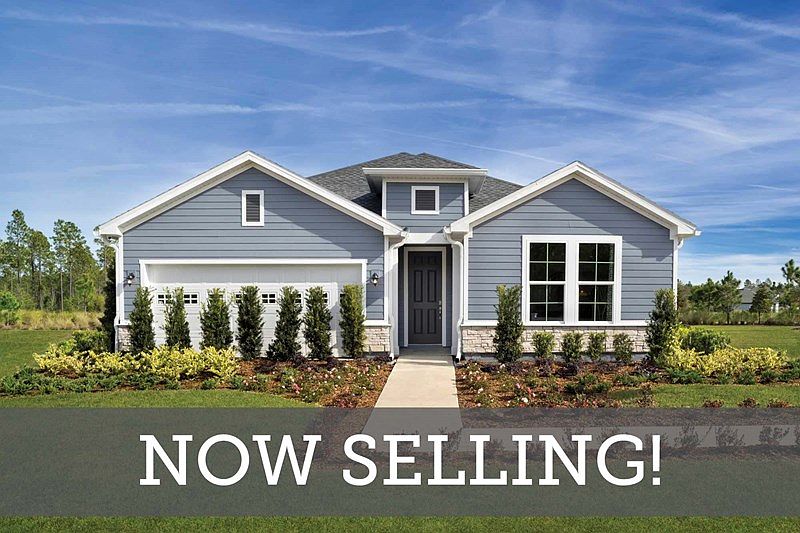Comfort and luxury inspire every lifestyle refinement of The Cartesian floor plan. A multi-function island and expansive view of the sunny living and dining spaces contribute to the culinary layout of the glamorous kitchen complete with a double oven.
Refresh and relax in the Owner's Retreat, complete with an en suite Owner's Bath and walk-in closet. A pair of junior bedrooms provide ample privacy and a shared full bathroom.
The leisurely lanai offers a peaceful place to enjoy quiet evenings and added space to entertain guests. Design your ideal home office, media studio, or formal dining space in the versatile study.
Active
Special offer
$435,760
75412 BANYAN Way, Yulee, FL 32097
3beds
2,101sqft
Single Family Residence, Residential
Built in 2024
-- sqft lot
$433,100 Zestimate®
$207/sqft
$8/mo HOA
What's special
Multi-function islandJunior bedroomsVersatile studyWalk-in closet
- 114 days
- on Zillow |
- 110 |
- 2 |
Zillow last checked: 7 hours ago
Listing updated: January 07, 2025 at 03:15pm
Listed by:
BARBARA D SPECTOR-CRONIN 904-445-9875,
WEEKLEY HOMES REALTY 904-416-0041,
ROBERT F ST PIERRE 813-422-6183
Source: realMLS,MLS#: 2063447
Travel times
Schedule tour
Select your preferred tour type — either in-person or real-time video tour — then discuss available options with the builder representative you're connected with.
Select a date
Facts & features
Interior
Bedrooms & bathrooms
- Bedrooms: 3
- Bathrooms: 2
- Full bathrooms: 2
Primary bedroom
- Level: First
Primary bathroom
- Level: First
Dining room
- Level: First
Family room
- Level: First
Kitchen
- Level: First
Laundry
- Level: First
Office
- Level: First
Heating
- Central, Electric
Cooling
- Central Air
Appliances
- Included: Dishwasher, Gas Cooktop, Microwave, Plumbed For Ice Maker, Tankless Water Heater
Features
- Kitchen Island, Primary Bathroom - Shower No Tub, Master Downstairs, Split Bedrooms, Walk-In Closet(s)
- Flooring: Carpet, Tile
Interior area
- Total interior livable area: 2,101 sqft
Property
Parking
- Total spaces: 2
- Parking features: Garage, Garage Door Opener
- Garage spaces: 2
Features
- Levels: One
- Stories: 1
- Patio & porch: Front Porch, Rear Porch
Lot
- Dimensions: 50' Wide
- Features: Sprinklers In Front, Sprinklers In Rear
Details
- Parcel number: 00000000
Construction
Type & style
- Home type: SingleFamily
- Architectural style: Contemporary
- Property subtype: Single Family Residence, Residential
Materials
- Fiber Cement, Frame
- Roof: Shingle
Condition
- Under Construction
- New construction: Yes
- Year built: 2024
Details
- Builder name: David Weekley Homes
Utilities & green energy
- Sewer: Public Sewer
- Water: Public
- Utilities for property: Cable Available
Community & HOA
Community
- Security: Carbon Monoxide Detector(s), Smoke Detector(s)
- Subdivision: Tributary 50'
HOA
- Has HOA: Yes
- HOA fee: $100 annually
Location
- Region: Yulee
Financial & listing details
- Price per square foot: $207/sqft
- Date on market: 1/7/2025
- Listing terms: Cash,Conventional,FHA,VA Loan
About the community
PoolPlaygroundPondPark+ 3 more
New homes from David Weekley Homes are now selling in the Yulee, FL, community of Tributary 50'! Enjoy innovative one- and two-story floor plans on 50-foot homesites from an award-winning home builder with more than 45 years of experience. Plus, you can delight in numerous master-planned amenities, including:The Lookout amenity center; Resort-style pool; Fitness center; Lakefront pickleball courts; Multi-purpose recreational playfield; Fire pits and entertainment areas; Future access to Boggy Creek and the Nassau River; Convenient to shopping, dining and entertainment in Downtown Jacksonville; Students attend highly regarded Nassau County School District schools
Discover Your Dream Home in Jacksonville at Our Open House Weekend
Discover Your Dream Home in Jacksonville at Our Open House Weekend. Offer valid January, 28, 2025 to January, 1, 2026.Source: David Weekley Homes

