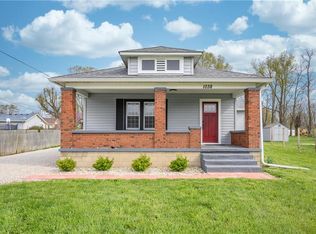Sold
$225,000
7541 S Nineveh Rd, Nineveh, IN 46164
2beds
1,711sqft
Residential, Single Family Residence
Built in 1930
0.41 Acres Lot
$230,600 Zestimate®
$132/sqft
$1,707 Estimated rent
Home value
$230,600
$205,000 - $258,000
$1,707/mo
Zestimate® history
Loading...
Owner options
Explore your selling options
What's special
Nestled in the heart of Nineveh , this charming traditional home offers a warm and inviting atmosphere. This home features 2 cozy bedrooms and one well appointed bathroom, this home boasts hardwood floors, and recent updates that blend with the character of this home!! A STANDOUT FEATURE IS THE EXPANSIVE 45X60 POLE BARN that provides ample space for a variety of uses!! There is a small area for the green thumbs of the family for plantinga nice garden! Home is being sold " as is"
Zillow last checked: 8 hours ago
Listing updated: June 28, 2024 at 07:00am
Listing Provided by:
Sarah Riggen 317-771-2156,
Keller Williams Indy Metro S
Bought with:
Non-BLC Member
MIBOR REALTOR® Association
Source: MIBOR as distributed by MLS GRID,MLS#: 21975887
Facts & features
Interior
Bedrooms & bathrooms
- Bedrooms: 2
- Bathrooms: 1
- Full bathrooms: 1
- Main level bathrooms: 1
- Main level bedrooms: 2
Primary bedroom
- Features: Carpet
- Level: Main
- Area: 204 Square Feet
- Dimensions: 17x12
Bedroom 2
- Features: Hardwood
- Level: Main
- Area: 135 Square Feet
- Dimensions: 15x9
Dining room
- Features: Hardwood
- Level: Main
- Area: 154 Square Feet
- Dimensions: 14x11
Kitchen
- Features: Hardwood
- Level: Main
- Area: 156 Square Feet
- Dimensions: 12x13
Living room
- Features: Carpet
- Level: Main
- Area: 195 Square Feet
- Dimensions: 15x13
Loft
- Features: Carpet
- Level: Upper
- Area: 207 Square Feet
- Dimensions: 23x9
Heating
- Forced Air, Gravity
Cooling
- Window Unit(s)
Appliances
- Included: Dishwasher, Dryer, Microwave, Electric Oven, Refrigerator, Washer
- Laundry: Main Level
Features
- Attic Access, Hardwood Floors, High Speed Internet, Walk-In Closet(s)
- Flooring: Hardwood
- Basement: Cellar
- Attic: Access Only
Interior area
- Total structure area: 1,711
- Total interior livable area: 1,711 sqft
- Finished area below ground: 0
Property
Parking
- Total spaces: 1
- Parking features: Detached, Gravel
- Garage spaces: 1
- Details: Garage Parking Other(Service Door)
Features
- Levels: One and One Half
- Stories: 1
- Patio & porch: Deck, Glass Enclosed
Lot
- Size: 0.41 Acres
- Features: Mature Trees, Trees-Small (Under 20 Ft)
Details
- Additional structures: Barn Pole
- Parcel number: 411127032015000020
- Horse amenities: None
Construction
Type & style
- Home type: SingleFamily
- Architectural style: Traditional
- Property subtype: Residential, Single Family Residence
Materials
- Vinyl Siding
- Foundation: Block, Cellar
Condition
- Updated/Remodeled
- New construction: No
- Year built: 1930
Utilities & green energy
- Water: Community Water
Community & neighborhood
Location
- Region: Nineveh
- Subdivision: No Subdivision
Price history
| Date | Event | Price |
|---|---|---|
| 6/28/2024 | Sold | $225,000-8.2%$132/sqft |
Source: | ||
| 5/31/2024 | Pending sale | $245,000$143/sqft |
Source: | ||
| 5/22/2024 | Price change | $245,000-3.9% |
Source: | ||
| 4/29/2024 | Price change | $255,000-7.3%$149/sqft |
Source: | ||
| 4/25/2024 | Listed for sale | $275,000+1267.6%$161/sqft |
Source: | ||
Public tax history
| Year | Property taxes | Tax assessment |
|---|---|---|
| 2024 | -- | $88,300 +33.8% |
| 2023 | -- | $66,000 +13% |
| 2022 | -- | $58,400 +20.9% |
Find assessor info on the county website
Neighborhood: 46164
Nearby schools
GreatSchools rating
- 6/10Indian Creek Intermediate SchoolGrades: 3-5Distance: 4.9 mi
- 6/10Indian Creek Middle SchoolGrades: 6-8Distance: 5 mi
- 6/10Indian Creek Sr High SchoolGrades: 9-12Distance: 5 mi
Schools provided by the listing agent
- Elementary: Indian Creek Elementary School
- Middle: Indian Creek Middle School
- High: Indian Creek Sr High School
Source: MIBOR as distributed by MLS GRID. This data may not be complete. We recommend contacting the local school district to confirm school assignments for this home.

Get pre-qualified for a loan
At Zillow Home Loans, we can pre-qualify you in as little as 5 minutes with no impact to your credit score.An equal housing lender. NMLS #10287.
Sell for more on Zillow
Get a free Zillow Showcase℠ listing and you could sell for .
$230,600
2% more+ $4,612
With Zillow Showcase(estimated)
$235,212