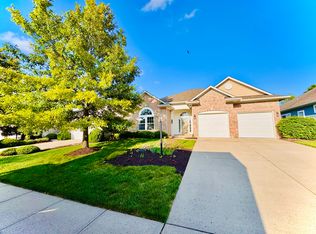Completely remodelled 4Bed 2.5Bath ranch home with approx. 2,140 sqft of living space and 2-car attached garage in Pelbrook Farm. Centerville schools! Convenient to 675. The open entry, livingroom, dining area offer plenty of natural light throughout. The kitchen has ample cabinet/countertop space and a window over the sink. Continue to the breakfast nook with glass sliding door access to the light-filled enclosed back porch. The circular floor plan is perfect for entertaining and continues into the family room with fireplace, bathroom, laundry room, and back to the foyer. The owner's suite has a private bathroom and walk-in closet. 3 additional bedrooms and a full bathroom with a tub shower complete the single level living space. Step outside to enjoy the Large private backyard with plenty of room for play. Conveniently located near shopping, restaurants, parks, and recreation.
IDX information is provided exclusively for personal, non-commercial use, and may not be used for any purpose other than to identify prospective properties consumers may be interested in purchasing.
Copyright Dayton Area Board of Realtors. All rights reserved. Information is deemed reliable but not guaranteed.
House for rent
$2,600/mo
7541 Pelway Dr, Dayton, OH 45459
4beds
2,140sqft
Price may not include required fees and charges.
Singlefamily
Available now
-- Pets
Central air
-- Laundry
-- Parking
Electric, heat pump, fireplace
What's special
Circular floor planOpen entryPlenty of natural lightLight-filled enclosed back porchFamily room with fireplaceLarge private backyard
- 22 days
- on Zillow |
- -- |
- -- |
Travel times
Looking to buy when your lease ends?
See how you can grow your down payment with up to a 6% match & 4.15% APY.
Facts & features
Interior
Bedrooms & bathrooms
- Bedrooms: 4
- Bathrooms: 3
- Full bathrooms: 2
- 1/2 bathrooms: 1
Heating
- Electric, Heat Pump, Fireplace
Cooling
- Central Air
Appliances
- Included: Dishwasher, Microwave, Range, Refrigerator
Features
- High Speed Internet, Walk In Closet, Walk-In Closet(s)
- Has fireplace: Yes
Interior area
- Total interior livable area: 2,140 sqft
Property
Parking
- Details: Contact manager
Features
- Stories: 1
- Exterior features: 2 Car Garage, Electric Water Heater, Gas, Heating: Electric, High Speed Internet, Smoke Detector(s), Walk In Closet, Walk-In Closet(s)
Details
- Parcel number: O68014030015
Construction
Type & style
- Home type: SingleFamily
- Property subtype: SingleFamily
Condition
- Year built: 1975
Community & HOA
Location
- Region: Dayton
Financial & listing details
- Lease term: Contact For Details
Price history
| Date | Event | Price |
|---|---|---|
| 6/30/2025 | Listed for rent | $2,600-16.1%$1/sqft |
Source: DABR MLS #937846 | ||
| 6/27/2025 | Listing removed | $3,100$1/sqft |
Source: Zillow Rentals | ||
| 6/6/2025 | Listed for rent | $3,100$1/sqft |
Source: Zillow Rentals | ||
| 1/31/2025 | Sold | $275,000$129/sqft |
Source: | ||
| 12/23/2024 | Contingent | $275,000$129/sqft |
Source: | ||
![[object Object]](https://photos.zillowstatic.com/fp/5d2ecb18ae87312d5a415f626adac88c-p_i.jpg)
