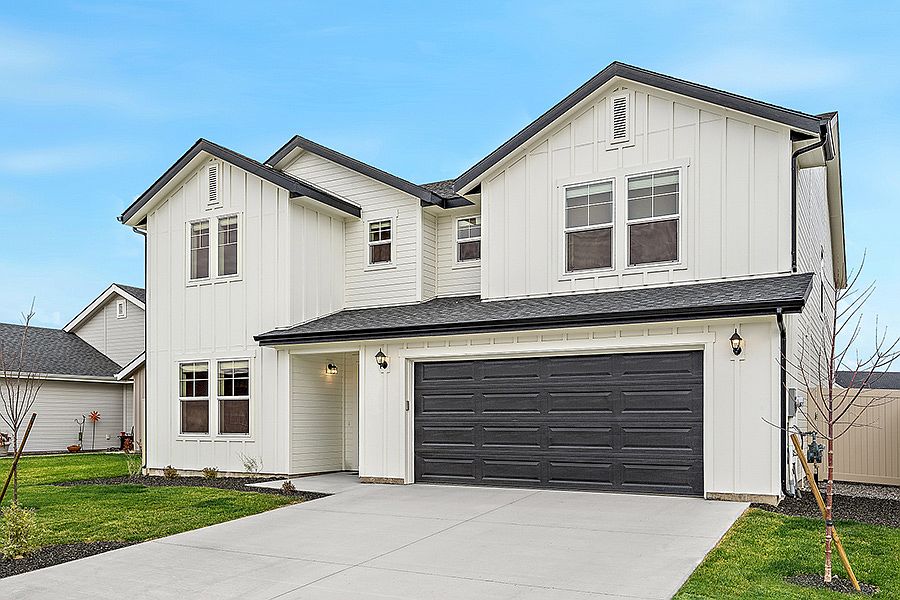Up to $35k promo available! See Sales Agent for details. The Brooke Series Plus with Country elevation will fit your needs perfectly. You’ll love relaxing in your private primary retreat, away from the chaos life can bring. This home features the flex room converted to a office, bonus room converted to a bedroom with a full bathroom, an extended covered patio, upgraded cabinets and countertops, and 3rd garage bay. Photos are of a similar home. This home is HERS and Energy Star rated with annual energy savings!
Active
$492,831
7541 E Edison St, Nampa, ID 83687
4beds
3baths
2,286sqft
Single Family Residence
Built in 2025
6,621.12 Square Feet Lot
$492,900 Zestimate®
$216/sqft
$46/mo HOA
What's special
Extended covered patioUpgraded cabinetsPrivate primary retreat
Call: (208) 795-9623
- 155 days |
- 165 |
- 12 |
Zillow last checked: 7 hours ago
Listing updated: October 09, 2025 at 02:03pm
Listed by:
Alfonso Santos 208-614-7890,
Hubble Homes, LLC,
Alyssa Dickinson 208-794-7534,
Hubble Homes, LLC
Source: IMLS,MLS#: 98946590
Travel times
Schedule tour
Select your preferred tour type — either in-person or real-time video tour — then discuss available options with the builder representative you're connected with.
Open house
Facts & features
Interior
Bedrooms & bathrooms
- Bedrooms: 4
- Bathrooms: 3
- Main level bathrooms: 2
- Main level bedrooms: 3
Primary bedroom
- Level: Main
Bedroom 2
- Level: Main
Bedroom 3
- Level: Main
Bedroom 4
- Level: Upper
Kitchen
- Level: Main
Heating
- Forced Air
Cooling
- Central Air
Appliances
- Included: Gas Water Heater, Dishwasher, Disposal, Oven/Range Built-In
Features
- Bath-Master, Bed-Master Main Level, Great Room, Walk-In Closet(s), Pantry, Kitchen Island, Solid Surface Counters, Number of Baths Main Level: 2, Number of Baths Upper Level: 1
- Flooring: Carpet, Laminate
- Has basement: No
- Has fireplace: No
Interior area
- Total structure area: 2,286
- Total interior livable area: 2,286 sqft
- Finished area above ground: 2,286
- Finished area below ground: 0
Property
Parking
- Total spaces: 3
- Parking features: Attached, Driveway
- Attached garage spaces: 3
- Has uncovered spaces: Yes
Features
- Levels: Single w/ Upstairs Bonus Room
- Fencing: Full,Vinyl
Lot
- Size: 6,621.12 Square Feet
- Dimensions: 110 x 60
- Features: Standard Lot 6000-9999 SF, Irrigation Available, Sidewalks, Auto Sprinkler System, Partial Sprinkler System, Pressurized Irrigation Sprinkler System
Details
- Parcel number: R2093918600
Construction
Type & style
- Home type: SingleFamily
- Property subtype: Single Family Residence
Materials
- Frame, Stone, HardiPlank Type
- Foundation: Crawl Space
- Roof: Architectural Style
Condition
- New Construction
- New construction: Yes
- Year built: 2025
Details
- Builder name: Hubble Homes
Utilities & green energy
- Water: Public
- Utilities for property: Sewer Connected
Green energy
- Green verification: HERS Index Score, ENERGY STAR Certified Homes
Community & HOA
Community
- Subdivision: Franklin Village North
HOA
- Has HOA: Yes
- HOA fee: $550 annually
Location
- Region: Nampa
Financial & listing details
- Price per square foot: $216/sqft
- Date on market: 5/9/2025
- Listing terms: Cash,Conventional,FHA,VA Loan
- Ownership: Fee Simple
About the community
New Phase Now Selling!Franklin Village North is a charming new home community developed to fit any lifestyle. Conveniently located in the heart of the Treasure Valley, just minutes away from shopping, dining, and entertainment, the community is within 24 miles of Downtown Boise. Choose from a variety of classic and functional one and two-story floor plans that are designed for value. Franklin Village is next door to Orah Brandt Park, Nampa's 28-acre city park, which features a tot lot, a 10-station workout park, a splash pad, a rose garden, and green walking paths. Plus, the community is part of the sought-after Vallivue School District.
Source: Hubble Homes
