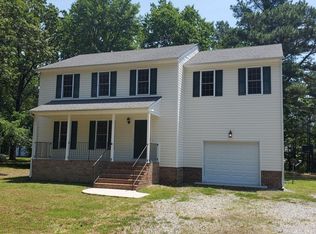Sold for $250,000
$250,000
7541 Belmont Rd, Chesterfield, VA 23832
3beds
1,272sqft
Single Family Residence
Built in 1960
0.42 Acres Lot
$289,900 Zestimate®
$197/sqft
$1,806 Estimated rent
Home value
$289,900
$275,000 - $304,000
$1,806/mo
Zestimate® history
Loading...
Owner options
Explore your selling options
What's special
This well maintained brick ranch offers desirable one story living that includes 3 bedrooms, 1 full bath, eat in kitchen, living room, family room (currently used as dining room) with built in cabinets and separate laundry room. You'll also find a large detached garage with electricity large enough to house 2 cars with additional space for a work area and/or storage. All appliances convey as is. Seller will install a 2.5 ton AC unit after closing or offer buyer $5,400 credit. HOUSE, GARAGE AND APPLIANCES SOLD AS IS.
Zillow last checked: 8 hours ago
Listing updated: March 13, 2025 at 12:39pm
Listed by:
Tiya Williams 804-508-0795,
United Real Estate Richmond
Bought with:
Kimberly Nitz, 0225260994
James River Realty Group LLC
Source: CVRMLS,MLS#: 2312505 Originating MLS: Central Virginia Regional MLS
Originating MLS: Central Virginia Regional MLS
Facts & features
Interior
Bedrooms & bathrooms
- Bedrooms: 3
- Bathrooms: 1
- Full bathrooms: 1
Primary bedroom
- Level: First
- Dimensions: 0 x 0
Bedroom 2
- Level: First
- Dimensions: 0 x 0
Bedroom 3
- Level: First
- Dimensions: 0 x 0
Other
- Description: Tub & Shower
- Level: First
Kitchen
- Level: First
- Dimensions: 0 x 0
Laundry
- Level: First
- Dimensions: 0 x 0
Living room
- Level: First
- Dimensions: 0 x 0
Heating
- Forced Air, Propane
Cooling
- Other
Appliances
- Included: Dryer, Electric Water Heater, Oven, Refrigerator, Washer
- Laundry: Washer Hookup, Dryer Hookup
Features
- Bookcases, Built-in Features, Bedroom on Main Level, Ceiling Fan(s), Eat-in Kitchen
- Flooring: Carpet, Ceramic Tile, Vinyl
- Basement: Crawl Space
- Attic: Pull Down Stairs
Interior area
- Total interior livable area: 1,272 sqft
- Finished area above ground: 1,272
Property
Parking
- Total spaces: 2
- Parking features: Driveway, Detached, Garage, Oversized, Unpaved
- Garage spaces: 2
- Has uncovered spaces: Yes
Features
- Levels: One
- Stories: 1
- Patio & porch: Stoop
- Exterior features: Unpaved Driveway
- Pool features: None
Lot
- Size: 0.42 Acres
Details
- Parcel number: 764682594600000
- Zoning description: R7
Construction
Type & style
- Home type: SingleFamily
- Architectural style: Ranch
- Property subtype: Single Family Residence
Materials
- Brick, Vinyl Siding
- Roof: Composition
Condition
- Resale
- New construction: No
- Year built: 1960
Utilities & green energy
- Sewer: Septic Tank
- Water: Public
Community & neighborhood
Location
- Region: Chesterfield
- Subdivision: Land-O-Pines
Other
Other facts
- Ownership: Individuals
- Ownership type: Sole Proprietor
Price history
| Date | Event | Price |
|---|---|---|
| 6/27/2023 | Sold | $250,000+4.2%$197/sqft |
Source: | ||
| 5/30/2023 | Pending sale | $240,000$189/sqft |
Source: | ||
| 5/27/2023 | Listed for sale | $240,000+54.8%$189/sqft |
Source: | ||
| 7/29/2005 | Sold | $155,000$122/sqft |
Source: Public Record Report a problem | ||
Public tax history
| Year | Property taxes | Tax assessment |
|---|---|---|
| 2025 | $2,098 +4.8% | $235,700 +5.9% |
| 2024 | $2,003 +5.6% | $222,500 +6.8% |
| 2023 | $1,896 +8.8% | $208,400 +10% |
Find assessor info on the county website
Neighborhood: 23832
Nearby schools
GreatSchools rating
- 3/10J G Hening Elementary SchoolGrades: PK-5Distance: 2.4 mi
- 5/10Manchester Middle SchoolGrades: 6-8Distance: 2.5 mi
- 1/10Meadowbrook High SchoolGrades: 9-12Distance: 2.6 mi
Schools provided by the listing agent
- Elementary: Hening
- Middle: Manchester
- High: Meadowbrook
Source: CVRMLS. This data may not be complete. We recommend contacting the local school district to confirm school assignments for this home.
Get a cash offer in 3 minutes
Find out how much your home could sell for in as little as 3 minutes with a no-obligation cash offer.
Estimated market value
$289,900
