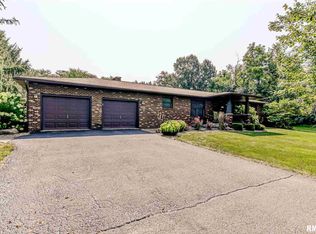So many updates to this much loved 1 owner Wasau home. Current owners downsizing. Updates are as follows: kitchen remodel and windows replaced in 2000, roof in 2010, A/C in 2020, Oven & carpet in last 5 yrs, kitchen cabinets are solid oak, Amish built. Home on 1 acre (2) 2 car garages! Basement has been waterproofed, septic has been maintenanced/inspected, and pumped. Home is on city water and well is used for pool and garden. Cantrall/Athens schools.
This property is off market, which means it's not currently listed for sale or rent on Zillow. This may be different from what's available on other websites or public sources.
