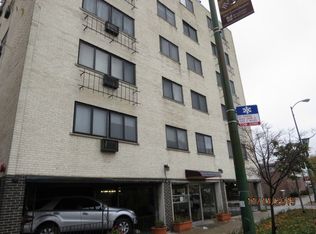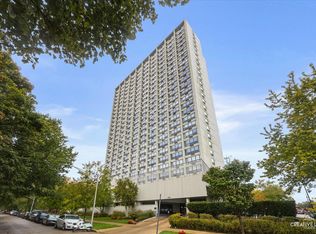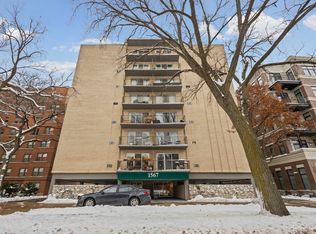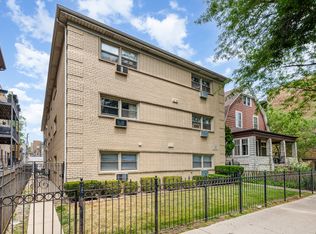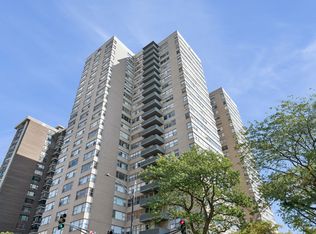Welcome Home to West Rogers Park! Step inside this stunning, sun-filled 5th-floor corner condo, where modern comfort meets classic charm. Designed with an open, airy feel, this home offers spacious rooms, big windows, and beautiful natural light that fills every corner. The brand-new kitchen is a true showstopper - complete with sleek white cabinetry, sparkling granite countertops, and stainless-steel appliances perfect for cooking or entertaining. Every detail has been thoughtfully updated, including new flooring, stylish doors, mirrored closet doors, and new AC units, ensuring a truly move-in-ready experience. Heat, water, and gas are all covered by the assessment - electricity remains the only separate utility! Convenient parking options are available on a waitlist with uncovered spaces for $30/month and covered spaces for $35/month, offering great comfort and flexibility for residents. Perfectly situated in one of Chicago's most vibrant neighborhoods, you'll be near the Red, Yellow, and Purple Lines, Metra, CTA buses, great shopping, dining, and just minutes away from Loyola University, Loyola Beach, and Lakefront for those peaceful weekend escapes. Don't miss out - schedule your private showing today and see why this home is the perfect fit, and make it yours!
Active
$230,000
7540 N Ridge Blvd APT 5D, Chicago, IL 60645
2beds
1,100sqft
Est.:
Condominium, Single Family Residence
Built in 1966
-- sqft lot
$-- Zestimate®
$209/sqft
$460/mo HOA
What's special
Modern comfortStylish doorsCorner condoSleek white cabinetryMove-in-ready experienceBig windowsClassic charm
- 53 days |
- 557 |
- 16 |
Zillow last checked: 8 hours ago
Listing updated: November 18, 2025 at 08:55am
Listing courtesy of:
Elizabeth Perkowska, PSA 773-366-9239,
Compass
Source: MRED as distributed by MLS GRID,MLS#: 12511729
Tour with a local agent
Facts & features
Interior
Bedrooms & bathrooms
- Bedrooms: 2
- Bathrooms: 2
- Full bathrooms: 1
- 1/2 bathrooms: 1
Rooms
- Room types: Foyer
Primary bedroom
- Features: Flooring (Wood Laminate)
- Level: Main
- Area: 176 Square Feet
- Dimensions: 16X11
Bedroom 2
- Features: Flooring (Wood Laminate)
- Level: Main
- Area: 156 Square Feet
- Dimensions: 13X12
Dining room
- Features: Flooring (Hardwood)
- Level: Main
- Area: 88 Square Feet
- Dimensions: 11X8
Foyer
- Level: Main
- Area: 50 Square Feet
- Dimensions: 10X5
Kitchen
- Features: Kitchen (Galley)
- Level: Main
- Area: 112 Square Feet
- Dimensions: 14X8
Living room
- Features: Flooring (Hardwood)
- Level: Main
- Area: 187 Square Feet
- Dimensions: 17X11
Heating
- Natural Gas, Steam, Baseboard
Cooling
- Wall Unit(s)
Appliances
- Included: Range, Dishwasher, Refrigerator
- Laundry: Common Area
Features
- Elevator, Storage, Granite Counters, Lobby, Pantry
- Flooring: Hardwood, Laminate
- Basement: None
- Common walls with other units/homes: End Unit
Interior area
- Total structure area: 0
- Total interior livable area: 1,100 sqft
Property
Accessibility
- Accessibility features: No Disability Access
Details
- Parcel number: 11303072121028
- Special conditions: None
- Other equipment: Intercom, Ceiling Fan(s)
Construction
Type & style
- Home type: Condo
- Property subtype: Condominium, Single Family Residence
Materials
- Brick
Condition
- New construction: No
- Year built: 1966
- Major remodel year: 2024
Utilities & green energy
- Sewer: Public Sewer
- Water: Lake Michigan, Public
Community & HOA
Community
- Security: Carbon Monoxide Detector(s)
HOA
- Has HOA: Yes
- Amenities included: Bike Room/Bike Trails, Coin Laundry, Elevator(s), Storage, Party Room, Security Door Lock(s)
- Services included: Heat, Water, Gas, Insurance, Exterior Maintenance, Scavenger, Snow Removal
- HOA fee: $460 monthly
Location
- Region: Chicago
Financial & listing details
- Price per square foot: $209/sqft
- Tax assessed value: $115,680
- Annual tax amount: $2,441
- Date on market: 11/10/2025
- Ownership: Condo
Estimated market value
Not available
Estimated sales range
Not available
Not available
Price history
Price history
| Date | Event | Price |
|---|---|---|
| 11/10/2025 | Listed for sale | $230,000+2.2%$209/sqft |
Source: | ||
| 8/10/2025 | Listing removed | $225,000$205/sqft |
Source: | ||
| 4/20/2025 | Price change | $225,000-10%$205/sqft |
Source: | ||
| 11/19/2024 | Listed for sale | $249,900+222.5%$227/sqft |
Source: | ||
| 11/30/2017 | Listing removed | $1,300$1/sqft |
Source: RE/MAX Northern Shores #09804659 Report a problem | ||
Public tax history
Public tax history
| Year | Property taxes | Tax assessment |
|---|---|---|
| 2023 | $2,441 +2.6% | $11,568 |
| 2022 | $2,379 +2.3% | $11,568 |
| 2021 | $2,326 -4.2% | $11,568 +6.2% |
Find assessor info on the county website
BuyAbility℠ payment
Est. payment
$2,081/mo
Principal & interest
$1159
HOA Fees
$460
Other costs
$462
Climate risks
Neighborhood: West Ridge
Nearby schools
GreatSchools rating
- 8/10Armstrong G Elementary Intl StudiesGrades: PK-8Distance: 0.6 mi
- 2/10Sullivan High SchoolGrades: 9-12Distance: 1.4 mi
Schools provided by the listing agent
- Elementary: G Armstrong Elementary School In
- Middle: G Armstrong Elementary School In
- District: 299
Source: MRED as distributed by MLS GRID. This data may not be complete. We recommend contacting the local school district to confirm school assignments for this home.
- Loading
- Loading
