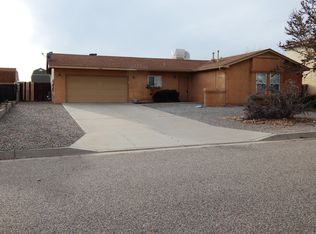Sold
Price Unknown
7540 Mackenzie Dr NE, Rio Rancho, NM 87144
3beds
1,410sqft
Single Family Residence
Built in 1995
0.26 Acres Lot
$325,400 Zestimate®
$--/sqft
$1,955 Estimated rent
Home value
$325,400
$309,000 - $342,000
$1,955/mo
Zestimate® history
Loading...
Owner options
Explore your selling options
What's special
Come take a look, this is a great home to buy in a convenient city location close to shopping and activities. New complexes are coming up all around within a short distance from this property! Inside this home, you'll find a cozy, inviting living room with space to entertain guests or space just relax with your family. There is a dinning room off the kitchen and also a bonus breakfast nook. The primary bedroom has a great walk-in closet and roomy bathroom. The other bedrooms are bright with new flooring. The outdoor space has backyard access from the front and a large patio, where you can barbecue, or enjoy some fresh air. Not to mention the mountain views! You will also find great storage with the added
Zillow last checked: 8 hours ago
Listing updated: February 02, 2026 at 08:46am
Listed by:
Jessica C Rasband 505-261-3501,
Realty One of New Mexico
Bought with:
Premier Realty Partners
EXP Realty LLC
Source: SWMLS,MLS#: 1058513
Facts & features
Interior
Bedrooms & bathrooms
- Bedrooms: 3
- Bathrooms: 2
- Full bathrooms: 2
Primary bedroom
- Level: Main
- Area: 168
- Dimensions: 14 x 12
Bedroom 2
- Level: Main
- Area: 110
- Dimensions: 11 x 10
Bedroom 3
- Level: Main
- Area: 100
- Dimensions: 10 x 10
Kitchen
- Level: Main
- Area: 187
- Dimensions: 17 x 11
Living room
- Level: Main
- Area: 216
- Dimensions: 18 x 12
Heating
- Central, Forced Air
Cooling
- Evaporative Cooling
Appliances
- Included: Dishwasher, Free-Standing Electric Range, Microwave
- Laundry: Gas Dryer Hookup, Washer Hookup, Dryer Hookup, ElectricDryer Hookup
Features
- Ceiling Fan(s), Garden Tub/Roman Tub, Main Level Primary, Walk-In Closet(s)
- Flooring: Laminate, Tile
- Windows: Double Pane Windows, Insulated Windows
- Has basement: No
- Has fireplace: No
Interior area
- Total structure area: 1,410
- Total interior livable area: 1,410 sqft
Property
Parking
- Total spaces: 2
- Parking features: Attached, Garage
- Attached garage spaces: 2
Features
- Levels: One
- Stories: 1
- Patio & porch: Patio
- Exterior features: Patio, Private Yard
- Fencing: Wall
Lot
- Size: 0.26 Acres
- Features: Landscaped
Details
- Parcel number: R040520
- Zoning description: R-1
Construction
Type & style
- Home type: SingleFamily
- Property subtype: Single Family Residence
Materials
- Brick Veneer, Frame
- Roof: Pitched,Shingle
Condition
- Resale
- New construction: No
- Year built: 1995
Details
- Builder name: Amrep
Utilities & green energy
- Sewer: Public Sewer
- Water: Public
- Utilities for property: Electricity Connected, Natural Gas Connected, Sewer Connected, Water Connected
Green energy
- Energy generation: None
Community & neighborhood
Location
- Region: Rio Rancho
Other
Other facts
- Listing terms: Cash,Conventional,FHA,VA Loan
Price history
| Date | Event | Price |
|---|---|---|
| 5/2/2024 | Sold | -- |
Source: | ||
| 4/1/2024 | Pending sale | $299,900$213/sqft |
Source: | ||
| 3/28/2024 | Listed for sale | $299,900$213/sqft |
Source: | ||
| 3/11/2024 | Pending sale | $299,900$213/sqft |
Source: | ||
| 3/9/2024 | Listed for sale | $299,900+104%$213/sqft |
Source: | ||
Public tax history
| Year | Property taxes | Tax assessment |
|---|---|---|
| 2025 | $3,722 +94.8% | $106,654 +101.2% |
| 2024 | $1,910 +2.6% | $53,008 +3% |
| 2023 | $1,861 +1.9% | $51,465 +3% |
Find assessor info on the county website
Neighborhood: Enchanted Hills
Nearby schools
GreatSchools rating
- 6/10Sandia Vista Elementary SchoolGrades: PK-5Distance: 1 mi
- 8/10Mountain View Middle SchoolGrades: 6-8Distance: 0.4 mi
- 7/10V Sue Cleveland High SchoolGrades: 9-12Distance: 3.6 mi
Get a cash offer in 3 minutes
Find out how much your home could sell for in as little as 3 minutes with a no-obligation cash offer.
Estimated market value$325,400
Get a cash offer in 3 minutes
Find out how much your home could sell for in as little as 3 minutes with a no-obligation cash offer.
Estimated market value
$325,400
