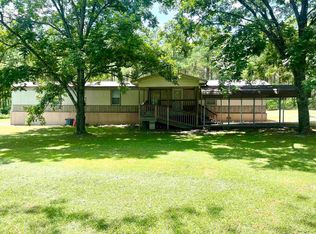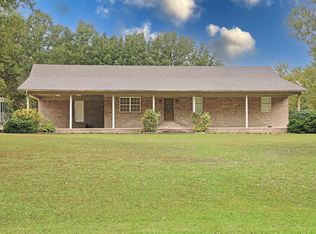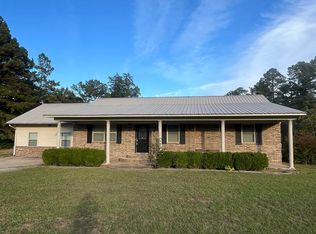Closed
$206,500
7540 Highway 35 S, Rison, AR 71665
3beds
1,690sqft
Single Family Residence
Built in 1998
1.56 Acres Lot
$212,200 Zestimate®
$122/sqft
$1,675 Estimated rent
Home value
$212,200
Estimated sales range
Not available
$1,675/mo
Zestimate® history
Loading...
Owner options
Explore your selling options
What's special
Escape to Country Serenity! Classic Brick Home on 1.5 Acres. Are you dreaming of peaceful country living? This lovely, updated brick home offers the perfect blend of classic style and modern comfort. See yourself relaxing on your full-length front porch and enjoying the tranquility of your 1.5-acre property. Inside, you'll find a spacious and inviting open floor plan with vaulted ceiling, ideal for entertaining friends and family. This home boasts 3 bedrooms and 2 beautifully updated bathrooms, ensuring ample space for everyone. Large Walk-in Closets, for abundant storage space. Recent upgrades include stylish, low-maintenance LVP flooring, elegant granite countertops in the kitchen and bathrooms, new lighting fixtures, and fresh, modern paint. Large Utility Room with sink and built in ironing board for convenience. 3-Car Carport with Large Storage Room, equipped with an outside fridge. 20x12 Shed. This property offers more than just a home; it's a lifestyle. Enjoy the peace and quiet of country living with the convenience of modern updates. (Add'l adjacent property available.) Don't miss your chance to make this delightful property your own! (Interior pics coming soon)
Zillow last checked: 8 hours ago
Listing updated: May 19, 2025 at 10:15am
Listed by:
Tamara Works 870-540-5028,
Lunsford & Associates Realty Co.
Bought with:
Verna Puckett, AR
Lunsford & Associates Realty Co.
Source: CARMLS,MLS#: 25012129
Facts & features
Interior
Bedrooms & bathrooms
- Bedrooms: 3
- Bathrooms: 2
- Full bathrooms: 2
Dining room
- Features: Breakfast Bar, Other
Heating
- Electric
Cooling
- Electric
Appliances
- Included: Built-In Range, Microwave, Gas Range, Dishwasher, Refrigerator, Other, Electric Water Heater
- Laundry: Washer Hookup, Electric Dryer Hookup, Laundry Room
Features
- Walk-In Closet(s), Ceiling Fan(s), Breakfast Bar, Granite Counters, Sheet Rock, Sheet Rock Ceiling, Vaulted Ceiling(s), 3 Bedrooms Same Level
- Flooring: Carpet, Tile, Luxury Vinyl
- Has fireplace: No
- Fireplace features: None
Interior area
- Total structure area: 1,690
- Total interior livable area: 1,690 sqft
Property
Parking
- Total spaces: 3
- Parking features: Carport, Three Car, Garage Faces Side
- Has carport: Yes
Features
- Levels: One
- Stories: 1
- Patio & porch: Patio, Porch
- Exterior features: Storage
Lot
- Size: 1.56 Acres
- Features: Level, Rural Property
Details
- Parcel number: 0439603
Construction
Type & style
- Home type: SingleFamily
- Architectural style: Traditional
- Property subtype: Single Family Residence
Materials
- Brick, Metal/Vinyl Siding
- Foundation: Slab
- Roof: 3 Tab Shingles
Condition
- New construction: No
- Year built: 1998
Utilities & green energy
- Electric: Electric-Co-op
- Gas: Gas-Propane/Butane
- Sewer: Septic Tank
- Water: Public
- Utilities for property: Gas-Propane/Butane
Community & neighborhood
Location
- Region: Rison
- Subdivision: Metes & Bounds
HOA & financial
HOA
- Has HOA: No
Other
Other facts
- Listing terms: VA Loan,FHA,Conventional,Cash,USDA Loan
- Road surface type: Gravel, Paved
Price history
| Date | Event | Price |
|---|---|---|
| 5/19/2025 | Sold | $206,500-1.6%$122/sqft |
Source: | ||
| 5/15/2025 | Contingent | $209,900$124/sqft |
Source: | ||
| 3/30/2025 | Listed for sale | $209,900$124/sqft |
Source: | ||
Public tax history
| Year | Property taxes | Tax assessment |
|---|---|---|
| 2024 | $1,048 +80.3% | $32,860 +53.8% |
| 2023 | $581 -7.9% | $21,360 |
| 2022 | $631 -55.4% | $21,360 -43.8% |
Find assessor info on the county website
Neighborhood: 71665
Nearby schools
GreatSchools rating
- 6/10Rison Elementary SchoolGrades: PK-6Distance: 6.7 mi
- 6/10Rison High SchoolGrades: 7-12Distance: 6.7 mi
Schools provided by the listing agent
- Elementary: Rison
- Middle: Rison
- High: Rison
Source: CARMLS. This data may not be complete. We recommend contacting the local school district to confirm school assignments for this home.
Get pre-qualified for a loan
At Zillow Home Loans, we can pre-qualify you in as little as 5 minutes with no impact to your credit score.An equal housing lender. NMLS #10287.


