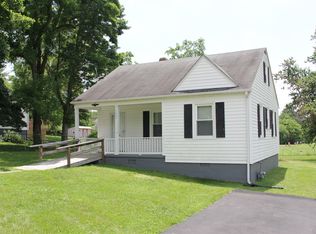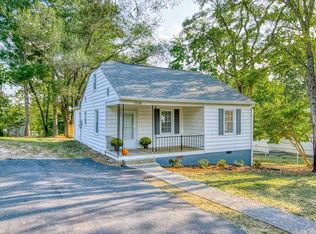Sold for $182,500 on 06/02/25
$182,500
7540 Brandon Rd, Radford, VA 24141
3beds
1,927sqft
Detached
Built in 1939
0.3 Acres Lot
$185,400 Zestimate®
$95/sqft
$1,696 Estimated rent
Home value
$185,400
Estimated sales range
Not available
$1,696/mo
Zestimate® history
Loading...
Owner options
Explore your selling options
What's special
Come view this large 1.5 story home on level lot in Fairlawn. 3 bedrooms,2 baths, large eat in kitchen/dining area. Two bedrooms are on the main level and two baths on the main level. Large living room with hardwood flooring. Utility room with outside entrance , gas wall heater in the utility room. T V room or office space on the main level. Upstairs you will find a large bedroom with carpeted floors. Also there is a storage room off of the bedroom. The house has a unfinished basement for storage and furnace. The basement leaks a small amount during heavy rains. This house has a heat pump for heat and central air. Also the house has a gas hot water baseboard for back up heat .The heat pump is about 4 years old. The metal roof is about 2 year. Located to the rear is a 19 ft. x 30 ft block garage with electrical power. There is a 19 ft x 15 metal carport. The driveway is paved.
Zillow last checked: 8 hours ago
Listing updated: June 02, 2025 at 01:01pm
Listed by:
John Farmer 540-392-2556,
Giesen-Caldwell Agency, Inc.
Bought with:
Benny Hagy, 225062724
RE/MAX 8 - Blacksburg
Source: New River Valley AOR,MLS#: 423124
Facts & features
Interior
Bedrooms & bathrooms
- Bedrooms: 3
- Bathrooms: 2
- Full bathrooms: 2
- Main level bathrooms: 2
- Main level bedrooms: 2
Basement
- Area: 0
Heating
- Baseboard-Hot Water, Electric, Natural Gas, Heat Pump
Cooling
- Heat Pump
Appliances
- Included: Dishwasher, Dryer/Gas, Gas Range, Refrigerator, Gas Water Heater
Features
- Master Downstairs
- Doors: Storm Door(s)
- Windows: Storm Window(s)
- Basement: Exterior Entry,Partial
- Attic: None
- Has fireplace: No
- Fireplace features: None
Interior area
- Total structure area: 1,927
- Total interior livable area: 1,927 sqft
- Finished area above ground: 1,927
- Finished area below ground: 0
Property
Parking
- Total spaces: 2
- Parking features: Double Detached, Blacktop Driveway
- Garage spaces: 2
- Has uncovered spaces: Yes
Features
- Levels: One and One Half
- Stories: 1
- Patio & porch: Deck, Porch, Deck: 12x16 Rear Wood Deck, Porch: Covered 8x27 Ft
Lot
- Size: 0.30 Acres
Details
- Parcel number: 02900400050007
- Zoning description: Residential 1
Construction
Type & style
- Home type: SingleFamily
- Architectural style: Other - See Remarks
- Property subtype: Detached
Materials
- Brick, Vinyl Siding
Condition
- Good
- Year built: 1939
Utilities & green energy
- Sewer: Public Sewer
- Water: Public
Community & neighborhood
Location
- Region: Radford
- Subdivision: Fairlawn
HOA & financial
HOA
- Has HOA: No
Price history
| Date | Event | Price |
|---|---|---|
| 6/2/2025 | Sold | $182,500-6.4%$95/sqft |
Source: | ||
| 4/25/2025 | Pending sale | $195,000$101/sqft |
Source: | ||
| 4/9/2025 | Price change | $195,000-2.5%$101/sqft |
Source: | ||
| 3/24/2025 | Price change | $199,900-4.8%$104/sqft |
Source: | ||
| 2/4/2025 | Listed for sale | $210,000$109/sqft |
Source: | ||
Public tax history
| Year | Property taxes | Tax assessment |
|---|---|---|
| 2025 | $1,057 | $142,900 |
| 2024 | $1,057 | $142,900 |
| 2023 | $1,057 | $142,900 |
Find assessor info on the county website
Neighborhood: 24141
Nearby schools
GreatSchools rating
- 4/10Riverlawn Elementary SchoolGrades: PK-5Distance: 0.5 mi
- 4/10Pulaski County Middle SchoolGrades: 6-8Distance: 9.6 mi
- 6/10Pulaski County Sr. High SchoolGrades: 9-12Distance: 8.9 mi
Schools provided by the listing agent
- Elementary: Riverlawn
- Middle: Pulaski County Middle School
- High: Pulaski County
- District: Pulaski County
Source: New River Valley AOR. This data may not be complete. We recommend contacting the local school district to confirm school assignments for this home.

Get pre-qualified for a loan
At Zillow Home Loans, we can pre-qualify you in as little as 5 minutes with no impact to your credit score.An equal housing lender. NMLS #10287.

