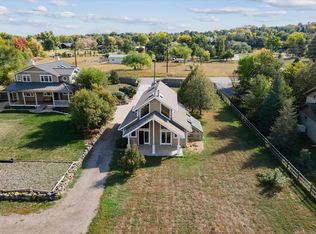A rural retreat so close to town! SITS WELL OFF THE STREET, TUCKED-IN & QUIET!! 2.35 acre park-like yard boasts a seasonal ditch, mature trees & plenty of room for your "toys," kids or pets + VIEWS of the back range! The house was remodeled & enlarged in 1992 w/a spacious master suite upstairs, wrap-around deck for entertaining & generous office w/separate entrance for a home business. Very private living opportunity! Huge 740 sf attached garage + carports + 3 sheds. Highly desirable schools!
This property is off market, which means it's not currently listed for sale or rent on Zillow. This may be different from what's available on other websites or public sources.
