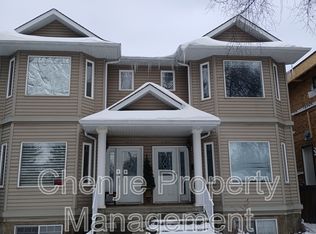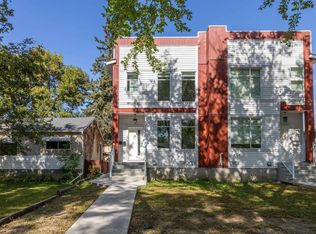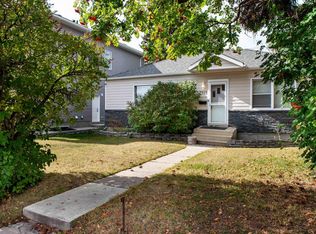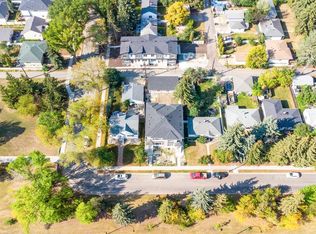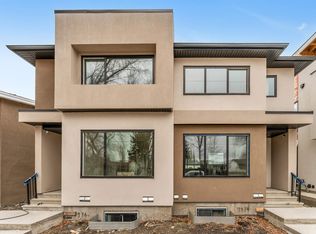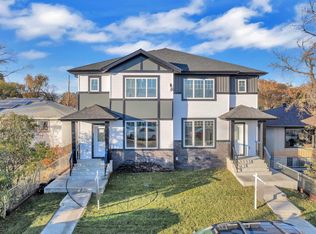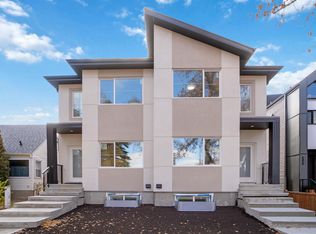EDMONTON'S NICEST DUPLEX IS FINISHED AND READY FOR IMMEDIATE OCCUPANCY!* This is your chance to acquire a money making half duplex with a 1 bed legal basement suite! Built by Platinum Living Homes, Edmonton's premier infill builder with a proven track record. Each unit features 9' ceiling height on all levels, hardwood on main levels, custom tiled showers and over sized windows. Basements feature 1 bed set up and are likely the best legal suites on the market - demanding higher than average rent. Double detached garages in the back afford the opportunity for a suite above for an additional cost. Photos from a previous listing with the same floor plan. Great location with even further upside as Edmonton's infill communities continue to grow! Short walk to great restaurants, shopping and more. Maybe you are a savvy investor or wanting a major Mortage helper with Edmontons best legal suites - Both a great choice. CURRENTLY BOTH SIDES OF THE DUPLEX ARE AVAILABLE.
For sale
C$689,000
7540 80th Ave NW, Edmonton, AB T6C 0V3
4beds
1,507sqft
Duplex, Half Duplex
Built in 2024
-- sqft lot
$-- Zestimate®
C$457/sqft
C$-- HOA
What's special
Hardwood on main levelsCustom tiled showersOversized windowsDouble detached garages
- 5 hours |
- 2 |
- 0 |
Zillow last checked: 8 hours ago
Listing updated: 13 hours ago
Listed by:
Adam T Dirksen,
Rimrock Real Estate
Source: RAE,MLS®#: E4467990
Facts & features
Interior
Bedrooms & bathrooms
- Bedrooms: 4
- Bathrooms: 4
- Full bathrooms: 3
- 1/2 bathrooms: 1
Primary bedroom
- Level: Upper
Heating
- Forced Air-2, Natural Gas
Appliances
- Included: Exhaust Fan, Microwave Hood Fan, Second Dryer, Second Refrigerator, Second Stove, Second Washer, Second Dishwasher
Features
- Ceiling 9 ft., No Animal Home, No Smoking Home
- Flooring: Carpet, Ceramic Tile, Hardwood
- Basement: Full, Finished, 9 ft. Basement Ceiling, 9 ft. Basement Ceiling
Interior area
- Total structure area: 1,506
- Total interior livable area: 1,506 sqft
Video & virtual tour
Property
Parking
- Total spaces: 2
- Parking features: Double Garage Detached, Garage Control, Garage Opener
- Garage spaces: 2
Features
- Levels: 2 Storey,3
- Exterior features: Playground Nearby
- Pool features: Community, Public Swimming Pool
Lot
- Features: Flat Site, Playground Nearby, Near Public Transit, Schools, Shopping Nearby, Public Transportation, Infill Property
Construction
Type & style
- Home type: MultiFamily
- Property subtype: Duplex, Half Duplex
- Attached to another structure: Yes
Materials
- Foundation: Concrete Perimeter
- Roof: Asphalt
Condition
- Year built: 2024
Community & HOA
Community
- Features: Ceiling 9 ft., No Animal Home, No Smoking Home
Location
- Region: Edmonton
Financial & listing details
- Price per square foot: C$457/sqft
- Date on market: 12/12/2025
- Ownership: Private
Adam T Dirksen
By pressing Contact Agent, you agree that the real estate professional identified above may call/text you about your search, which may involve use of automated means and pre-recorded/artificial voices. You don't need to consent as a condition of buying any property, goods, or services. Message/data rates may apply. You also agree to our Terms of Use. Zillow does not endorse any real estate professionals. We may share information about your recent and future site activity with your agent to help them understand what you're looking for in a home.
Price history
Price history
Price history is unavailable.
Public tax history
Public tax history
Tax history is unavailable.Climate risks
Neighborhood: King Edward Park
Nearby schools
GreatSchools rating
No schools nearby
We couldn't find any schools near this home.
- Loading
