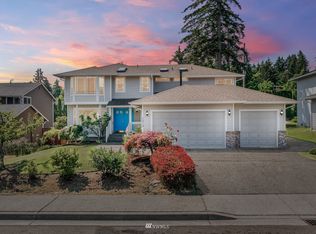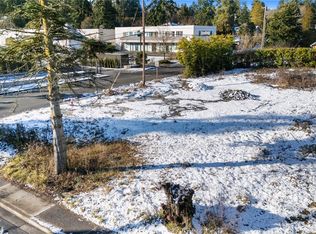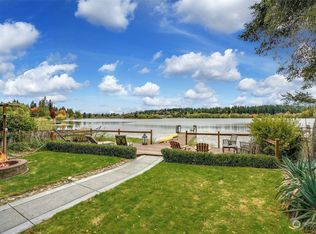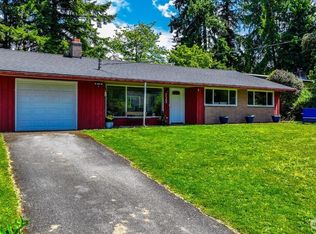Sold
Listed by:
Adam E. Cobb,
Windermere Real Estate GH LLC
Bought with: Kelly Right RE of Seattle LLC
$1,700,000
7540 243rd Place SW, Edmonds, WA 98026
5beds
3,517sqft
Single Family Residence
Built in 2015
8,712 Square Feet Lot
$1,684,400 Zestimate®
$483/sqft
$4,890 Estimated rent
Home value
$1,684,400
$1.57M - $1.80M
$4,890/mo
Zestimate® history
Loading...
Owner options
Explore your selling options
What's special
Exceptional Sundquist resale in Lake Ballinger offering 5 beds + den & bonus across over 3,500 sq ft of light-filled & thoughtfully designed living spaces. Hardwood floors flow throughout the open-concept layout. Chef’s kitchen w/ oversized island, granite counters, walk-in pantry, & all SS appliances. Shaker-style cabinetry offers tons of storage. Double-sided gas fireplace w/ custom millwork adds warmth, anchored by expansive windows that frame the roaming fully fenced backyard. A/C for year-round comfort. Generous upstairs Primary Suite features a private sitting room, luxe 5-piece bath w/ dual vanities, & walk-in closet. Mudroom off 3-car garage. Impeccably maintained & ideally located just moments to I-5, Costco & the Edmonds Bowl.
Zillow last checked: 8 hours ago
Listing updated: June 23, 2025 at 04:04am
Listed by:
Adam E. Cobb,
Windermere Real Estate GH LLC
Bought with:
Chuan Li, 22026915
Kelly Right RE of Seattle LLC
Source: NWMLS,MLS#: 2357423
Facts & features
Interior
Bedrooms & bathrooms
- Bedrooms: 5
- Bathrooms: 3
- Full bathrooms: 2
- 3/4 bathrooms: 1
- Main level bathrooms: 1
- Main level bedrooms: 1
Bedroom
- Level: Main
Bathroom three quarter
- Level: Main
Den office
- Level: Main
Dining room
- Level: Main
Entry hall
- Level: Main
Kitchen with eating space
- Level: Main
Living room
- Level: Main
Heating
- Fireplace, Forced Air, Electric, Natural Gas
Cooling
- Central Air
Appliances
- Included: Dishwasher(s), Disposal, Dryer(s), Microwave(s), Refrigerator(s), Stove(s)/Range(s), Washer(s), Garbage Disposal, Water Heater: Gas
Features
- Bath Off Primary, Walk-In Pantry
- Flooring: Ceramic Tile, Hardwood, Carpet
- Basement: None
- Number of fireplaces: 1
- Fireplace features: Gas, Main Level: 1, Fireplace
Interior area
- Total structure area: 3,517
- Total interior livable area: 3,517 sqft
Property
Parking
- Total spaces: 3
- Parking features: Attached Garage
- Attached garage spaces: 3
Features
- Levels: Two
- Stories: 2
- Entry location: Main
- Patio & porch: Bath Off Primary, Ceramic Tile, Fireplace, Security System, Walk-In Pantry, Water Heater
Lot
- Size: 8,712 sqft
- Features: Dead End Street, Fenced-Partially, Gas Available, High Speed Internet, Patio
- Topography: Level
Details
- Parcel number: 0114020000300
- Special conditions: Standard
Construction
Type & style
- Home type: SingleFamily
- Property subtype: Single Family Residence
Materials
- Cement Planked, Stone, Cement Plank
- Foundation: Poured Concrete
- Roof: Composition
Condition
- Year built: 2015
Utilities & green energy
- Electric: Company: Snohomish PUD
- Sewer: Sewer Connected, Company: City of Edmonds
- Water: Public, Company: City of Edmonds
Community & neighborhood
Security
- Security features: Security System
Location
- Region: Edmonds
- Subdivision: Lake Ballinger
HOA & financial
HOA
- HOA fee: $250 quarterly
Other
Other facts
- Listing terms: Cash Out,Conventional,FHA,VA Loan
- Cumulative days on market: 22 days
Price history
| Date | Event | Price |
|---|---|---|
| 5/23/2025 | Sold | $1,700,000-2.2%$483/sqft |
Source: | ||
| 5/2/2025 | Pending sale | $1,738,000$494/sqft |
Source: | ||
| 4/25/2025 | Price change | $1,738,000-2.9%$494/sqft |
Source: | ||
| 4/11/2025 | Listed for sale | $1,789,000+123.6%$509/sqft |
Source: | ||
| 3/27/2015 | Sold | $800,000$227/sqft |
Source: | ||
Public tax history
| Year | Property taxes | Tax assessment |
|---|---|---|
| 2024 | $9,329 +2.2% | $1,325,200 +2.5% |
| 2023 | $9,125 +2.6% | $1,293,500 -1% |
| 2022 | $8,894 +0.1% | $1,306,600 +21.7% |
Find assessor info on the county website
Neighborhood: 98026
Nearby schools
GreatSchools rating
- 6/10Westgate Elementary SchoolGrades: 1-6Distance: 1.9 mi
- 4/10College Place Middle SchoolGrades: 7-8Distance: 2.3 mi
- 7/10Edmonds Woodway High SchoolGrades: 9-12Distance: 1.8 mi
Schools provided by the listing agent
- Elementary: Westgate ElemWg
- Middle: College Pl Mid
- High: Edmonds Woodway High
Source: NWMLS. This data may not be complete. We recommend contacting the local school district to confirm school assignments for this home.

Get pre-qualified for a loan
At Zillow Home Loans, we can pre-qualify you in as little as 5 minutes with no impact to your credit score.An equal housing lender. NMLS #10287.
Sell for more on Zillow
Get a free Zillow Showcase℠ listing and you could sell for .
$1,684,400
2% more+ $33,688
With Zillow Showcase(estimated)
$1,718,088


