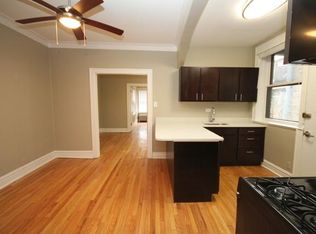Rare 2BD/1BA Gem with Private Outdoor Space + 2 Garage Parking -Prime Lincoln Park/Lincoln Yards Border
Welcome to the neighborhood! Tucked away on a quiet, tree-lined street with a park-like setting, this charming 2 bedroom, 1-bath unit offers a combination of privacy, convenience, and charm.
Inside, enjoy modern comforts including:
In-unit laundry
Stainless steel appliances
Spacious living area with great natural light
Hardwood floors throughout
Ample storage space
Garbage disposal
Central AC and heat
Nest thermostat
Step outside to your own private front and backyard perfect for relaxing, entertaining, or simply enjoying the outdoors. Two-car garage parking is included in the rent for ultimate convenience. A fantastic location, steps to Mariano's, New City, and Whole Foods Walk to Target, REI, Dick's Sporting Goods, and an array of gyms and restaurants. Minutes to Lincoln Park, Downtown, and the North/Clybourn Red Line. This is a non-smoking unit. Pets considered on a case-by-case basis. Don't miss this rare opportunity to live in a peaceful yet highly connected part of the city.
Agent owned. Available now! Reach out to schedule a private showing.
Minimum 700 credit score, good income.Minimum 1 year lease. Proof of income required and credit report. $50 application fee per applicant over 18. Security deposit required. $250 non refundable move in fee required by HOA. Pets would be considered on a case by case basis
Apartment for rent
$2,700/mo
754 W Evergreen Ave UNIT A, Chicago, IL 60610
2beds
700sqft
Price may not include required fees and charges.
Apartment
Available now
No pets
Central air
In unit laundry
Detached parking
Forced air
What's special
Modern comfortsQuiet tree-lined streetGreat natural lightIn-unit laundryNest thermostatTwo-car garage parkingPrivate outdoor space
- 2 days
- on Zillow |
- -- |
- -- |
Travel times
Looking to buy when your lease ends?
Consider a first-time homebuyer savings account designed to grow your down payment with up to a 6% match & 4.15% APY.
Facts & features
Interior
Bedrooms & bathrooms
- Bedrooms: 2
- Bathrooms: 1
- Full bathrooms: 1
Heating
- Forced Air
Cooling
- Central Air
Appliances
- Included: Dishwasher, Dryer, Freezer, Microwave, Oven, Refrigerator, Washer
- Laundry: In Unit
Features
- Flooring: Hardwood
Interior area
- Total interior livable area: 700 sqft
Property
Parking
- Parking features: Detached
- Details: Contact manager
Features
- Exterior features: Heating system: Forced Air
Construction
Type & style
- Home type: Apartment
- Property subtype: Apartment
Condition
- Year built: 2008
Building
Management
- Pets allowed: No
Community & HOA
Location
- Region: Chicago
Financial & listing details
- Lease term: 1 Year
Price history
| Date | Event | Price |
|---|---|---|
| 6/30/2025 | Listed for rent | $2,700+20%$4/sqft |
Source: Zillow Rentals | ||
| 5/1/2025 | Sold | $355,000+2.9%$507/sqft |
Source: | ||
| 4/27/2025 | Pending sale | $345,000$493/sqft |
Source: | ||
| 3/25/2025 | Contingent | $345,000$493/sqft |
Source: | ||
| 3/18/2025 | Listed for sale | $345,000+72.5%$493/sqft |
Source: | ||
Neighborhood: Goose Island
There are 3 available units in this apartment building
![[object Object]](https://photos.zillowstatic.com/fp/4164c476284ef89a1cfd1d05f516a992-p_i.jpg)
