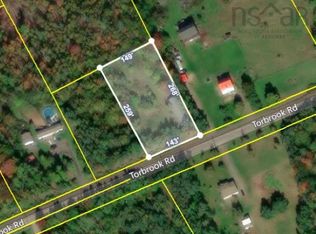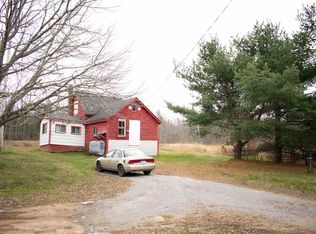Here is a lovely 7 acre property for someone looking for some acreage and a small barn for animals. The majority of the land is cleared and ready for pasture if needed. House consists of large porch area /entry way, kitchen with wood stove, dining room, living room, full bath with laundry off the kitchen and a main floor bedroom or office area. Second floor has two good size bedrooms, full bath, a third room which would make a good nursery or child's room plus storage area/loft. There is also a large sunroom on the from of the house. Home has vinyl siding, paved driveway, metal roof, heats easily with oil forced air furnace or wood stove and is only 10 minutes from Middleton or Greenwood. The 26 x 23 barn is suitable for many uses, and a large portion of the land is already cleared for pasture. A large storage area/mudroom or wood room is located at the rear entrance off the kitchen. This gem is waiting for a new family . Call today for a viewing.
This property is off market, which means it's not currently listed for sale or rent on Zillow. This may be different from what's available on other websites or public sources.

