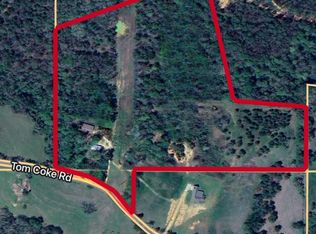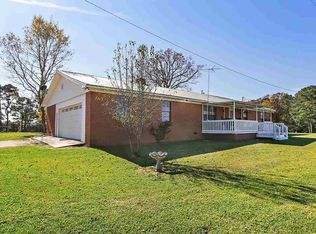Closed
Price Unknown
754 Tom Coke Rd, Mendenhall, MS 39114
4beds
2,667sqft
Residential, Single Family Residence
Built in 2018
8 Acres Lot
$384,100 Zestimate®
$--/sqft
$2,607 Estimated rent
Home value
$384,100
Estimated sales range
Not available
$2,607/mo
Zestimate® history
Loading...
Owner options
Explore your selling options
What's special
Sitting on a gorgeous 8 acres of land, this gorgeous home has so much potential! Listed below market value, this is a deal you don't want to miss out on! This gorgeous home with so many custom finishes including a brick archway, spacious outdoor kitchen, and so much more, just needs a little TLC to see its full potential! Featuring 4 bedrooms, 3 baths, and boasting 2667 Sq ft of living space, this home has so much to offer! When you enter through the front door you will find a spacious foyer and formal dining room that opens to a spacious living room complete with a fireplace, brick archway opens to the kitchen! The kitchen is spacious and offers abundant counter and cabinet space! There is also a spacious walk-in pantry off the kitchen! The master suite is very roomy and offers a spacious master bath with a walk in shower, soaking tub, double vanities, and a spacious walk in closet. The two down stairs guest rooms are spacious and share a conveniently located, over sized hall bath. The fourth guest room is the bonus room area and offers a full bath and closet. Outback you will find a large outdoor living area complete with an outdoor kitchen! This home has too many great features to list them all! This home MUST GO! Call today for your private showing!
Zillow last checked: 8 hours ago
Listing updated: October 10, 2024 at 07:32pm
Listed by:
Hartley Havard 601-260-2127,
Havard Real Estate Group, LLC
Bought with:
Non MLS Member
Source: MLS United,MLS#: 4085915
Facts & features
Interior
Bedrooms & bathrooms
- Bedrooms: 4
- Bathrooms: 3
- Full bathrooms: 3
Heating
- Central
Cooling
- Ceiling Fan(s), Central Air
Appliances
- Included: Built-In Range, Dishwasher, Double Oven, Gas Water Heater, Microwave, Oven
- Laundry: Inside
Features
- Ceiling Fan(s), Kitchen Island, Open Floorplan, Pantry, Storage
- Flooring: Concrete
- Doors: Dead Bolt Lock(s), Double Entry
- Has fireplace: Yes
- Fireplace features: Living Room
Interior area
- Total structure area: 2,667
- Total interior livable area: 2,667 sqft
Property
Parking
- Total spaces: 2
- Parking features: Driveway
- Garage spaces: 2
- Has uncovered spaces: Yes
Features
- Levels: One and One Half
- Stories: 1
- Exterior features: Gas Grill, Outdoor Kitchen
Lot
- Size: 8 Acres
Details
- Additional structures: Barn(s)
- Parcel number: 10480330000000001300
Construction
Type & style
- Home type: SingleFamily
- Architectural style: Traditional
- Property subtype: Residential, Single Family Residence
Materials
- Brick
- Foundation: Slab
- Roof: Architectural Shingles
Condition
- New construction: No
- Year built: 2018
Utilities & green energy
- Sewer: Septic Tank
- Water: Community
- Utilities for property: Cable Available, Electricity Available, Propane Available, Water Available
Community & neighborhood
Location
- Region: Mendenhall
- Subdivision: Metes And Bounds
Price history
| Date | Event | Price |
|---|---|---|
| 9/9/2024 | Sold | -- |
Source: MLS United #4085915 Report a problem | ||
| 8/8/2024 | Pending sale | $375,000$141/sqft |
Source: MLS United #4085915 Report a problem | ||
| 7/18/2024 | Listed for sale | $375,000$141/sqft |
Source: MLS United #4085915 Report a problem | ||
Public tax history
| Year | Property taxes | Tax assessment |
|---|---|---|
| 2024 | $3,276 +18.4% | $28,807 +3.2% |
| 2023 | $2,767 -0.4% | $27,920 0% |
| 2022 | $2,777 +2.2% | $27,926 0% |
Find assessor info on the county website
Neighborhood: 39114
Nearby schools
GreatSchools rating
- 5/10Simpson Central SchoolGrades: K-8Distance: 10.6 mi
- 6/10Mendenhall High SchoolGrades: 9-12Distance: 5.7 mi
Schools provided by the listing agent
- Elementary: Mendenhall
- Middle: Mendenhall
- High: Mendenhall
Source: MLS United. This data may not be complete. We recommend contacting the local school district to confirm school assignments for this home.

