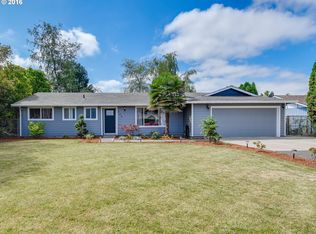One level OPEN concept living in well-maintained gorgeous home! Minutes to adorable downtown Molalla. 2000+SF home with HUGE kitchen,dining, & living room with gas fireplace. So many big windows throughout home bringing in wonderful light. HUGE Owner's suite with massive walk-in closet, jetted tub, dual sinks. Lots of grass, chicken coup, and beautiful pond with Koi! Newer roof, appliances, cabinets. Open House Saturday 9-5-2020 1-3pm & Sunday 9-6-2020 from 1-4pm
This property is off market, which means it's not currently listed for sale or rent on Zillow. This may be different from what's available on other websites or public sources.
