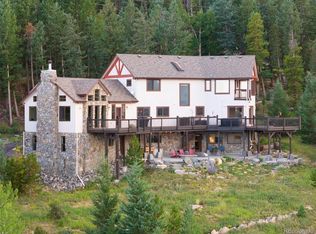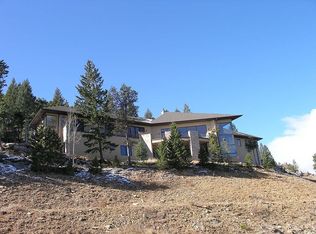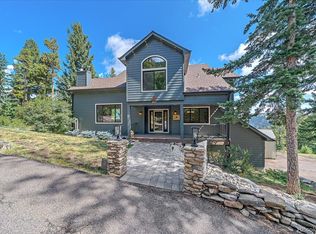Sold for $1,028,000
$1,028,000
754 Saddle Ridge Drive, Evergreen, CO 80439
4beds
3,326sqft
Single Family Residence
Built in 1997
3.87 Acres Lot
$1,083,400 Zestimate®
$309/sqft
$5,273 Estimated rent
Home value
$1,083,400
$1.02M - $1.17M
$5,273/mo
Zestimate® history
Loading...
Owner options
Explore your selling options
What's special
Welcome to this beautiful home with truly incredible views. You will enjoy ideal and convenient living with a welcoming front porch, a fabulous deck, and stunning vistas from almost every window. The home is in excellent condition, with great curb appeal and a layout that flows effortlessly from room to room. The vaulted ceilings and large windows make for a light and bright living room, all open to the expansive kitchen. The inviting kitchen features a big pantry, breakfast bar and wonderful casual dining area with access to the deck. And the deck is amazing – you will live ¾ of the year here on this huge composite deck with lighting and large outdoor living area, all perfect for entertaining and fabulous parties. Or spend time soaking up the views, sunsets, sunrises, or the moon above. It also makes a great outdoor office! Upstairs find the primary suite and two additional bedrooms and bath. The primary suite is a true oasis, featuring vaulted ceilings, fireplace and grand views of white capped peaks. The primary bathroom has dual sinks and ample walk-in closet and a jetted tub with more stunning views. An incredible place to relax! Situated on a private 3.9 acre lot, the property has lovely landscaping, aspens and pine offering plenty of space and seclusion. The newly resurfaced paved driveway and oversized garage are ideal, and all roads are paved. Rest easy on your mitigated property and newer Class 4 roof. It's just .6 of a mile to open space and miles of hiking, biking & cross country ski trails. Convenience is yours too, as its only 5 minutes to I-70 for an easy commute to Denver, just 50 min to skiing, and only 10 minutes to Evergreen & all amenities. Low Clear Creek County taxes too! Enjoy this beautifully maintained home with incredible views, a convenient location, privacy and a great layout – mountain living and convenience come together seamlessly! See more photos, video, 3D & floor plan at www.754SaddleRidgeDrive.com Some rooms virtually staged.
Zillow last checked: 8 hours ago
Listing updated: October 01, 2024 at 10:51am
Listed by:
Pandora Erlandson 303-618-4900 pandora@pandorajohnproperties.com,
Madison & Company Properties,
Pandora John Properties 303-618-4900,
Madison & Company Properties
Bought with:
June McKenzie, 100080436
RE/MAX Alliance
Source: REcolorado,MLS#: 9399646
Facts & features
Interior
Bedrooms & bathrooms
- Bedrooms: 4
- Bathrooms: 4
- Full bathrooms: 2
- 3/4 bathrooms: 1
- 1/2 bathrooms: 1
- Main level bathrooms: 1
Primary bedroom
- Description: Amazing Views, Gas Fireplace, Large Walk-In Closet, Ceiling Fan
- Level: Upper
Bedroom
- Description: Vaulted Ceiling, Views
- Level: Upper
Bedroom
- Description: Double Closets, Vaulted Ceiling
- Level: Upper
Bedroom
- Description: Dual Closets, Light
- Level: Basement
Primary bathroom
- Description: Dual Sinks, Jetted Tub With Views, Wc. Linen Closet
- Level: Upper
Bathroom
- Description: Powder Room
- Level: Main
Bathroom
- Description: Dual Sinks
- Level: Upper
Bathroom
- Description: 3/4 Bath
- Level: Basement
Dining room
- Description: Spacious Dedicated Dining Room
- Level: Main
Family room
- Description: Light And Bright, Walk-Out To Patio, Gas Fireplace, Electronic Doggie Door
- Level: Basement
Kitchen
- Description: Large With Plentiful Counter Space & Cabinets, Eat In Kitchen, Breakfast Bar, Large Pantry Closet
- Level: Main
Laundry
- Description: Extra Storage Closet, W/D Included
- Level: Main
Living room
- Description: Gas Fireplace, Vaulted, Ceiling Fan, Large Windows, Newer Carpet
- Level: Main
Utility room
- Description: Utility/Storage, Also A Coat Closet In Entry From Garage
- Level: Basement
Heating
- Forced Air, Natural Gas
Cooling
- Has cooling: Yes
Appliances
- Included: Dishwasher, Disposal, Dryer, Gas Water Heater, Microwave, Range, Refrigerator, Washer
Features
- Ceiling Fan(s), Eat-in Kitchen, Entrance Foyer, Five Piece Bath, High Ceilings, Open Floorplan, Primary Suite, Vaulted Ceiling(s), Walk-In Closet(s)
- Flooring: Carpet, Laminate
- Windows: Double Pane Windows, Window Coverings
- Basement: Daylight,Exterior Entry,Finished,Partial,Walk-Out Access
- Number of fireplaces: 3
- Fireplace features: Family Room, Living Room, Master Bedroom
Interior area
- Total structure area: 3,326
- Total interior livable area: 3,326 sqft
- Finished area above ground: 2,334
- Finished area below ground: 892
Property
Parking
- Total spaces: 4
- Parking features: Asphalt, Dry Walled, Lighted, Oversized, Storage
- Attached garage spaces: 2
- Details: Off Street Spaces: 2
Features
- Levels: Two
- Stories: 2
- Patio & porch: Covered, Deck, Front Porch
- Fencing: Partial
- Has view: Yes
- View description: Mountain(s), Valley
Lot
- Size: 3.87 Acres
- Features: Fire Mitigation, Foothills
- Residential vegetation: Aspen, Mixed, Natural State, Thinned
Details
- Parcel number: 196303405011
- Zoning: MR-1
- Special conditions: Standard
Construction
Type & style
- Home type: SingleFamily
- Architectural style: Mountain Contemporary
- Property subtype: Single Family Residence
Materials
- Frame, Wood Siding
- Roof: Composition
Condition
- Year built: 1997
Utilities & green energy
- Water: Well
- Utilities for property: Natural Gas Connected
Community & neighborhood
Security
- Security features: Carbon Monoxide Detector(s), Smoke Detector(s)
Location
- Region: Evergreen
- Subdivision: Saddleback Heights
Other
Other facts
- Listing terms: Cash,Conventional,Jumbo
- Ownership: Individual
- Road surface type: Paved
Price history
| Date | Event | Price |
|---|---|---|
| 4/30/2024 | Sold | $1,028,000-2.1%$309/sqft |
Source: | ||
| 4/9/2024 | Pending sale | $1,050,000$316/sqft |
Source: | ||
| 4/3/2024 | Listed for sale | $1,050,000$316/sqft |
Source: | ||
| 1/1/2024 | Listing removed | -- |
Source: | ||
| 11/3/2023 | Price change | $1,050,000-2.3%$316/sqft |
Source: | ||
Public tax history
| Year | Property taxes | Tax assessment |
|---|---|---|
| 2024 | $3,768 +20.5% | $51,710 -5.8% |
| 2023 | $3,126 -0.4% | $54,910 +28.8% |
| 2022 | $3,138 | $42,630 -2.8% |
Find assessor info on the county website
Neighborhood: 80439
Nearby schools
GreatSchools rating
- 8/10King-Murphy Elementary SchoolGrades: PK-6Distance: 5.4 mi
- 2/10Clear Creek Middle SchoolGrades: 7-8Distance: 1.5 mi
- 4/10Clear Creek High SchoolGrades: 9-12Distance: 1.5 mi
Schools provided by the listing agent
- Elementary: King Murphy
- Middle: Clear Creek
- High: Clear Creek
- District: Clear Creek RE-1
Source: REcolorado. This data may not be complete. We recommend contacting the local school district to confirm school assignments for this home.
Get a cash offer in 3 minutes
Find out how much your home could sell for in as little as 3 minutes with a no-obligation cash offer.
Estimated market value$1,083,400
Get a cash offer in 3 minutes
Find out how much your home could sell for in as little as 3 minutes with a no-obligation cash offer.
Estimated market value
$1,083,400


