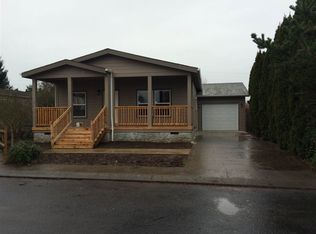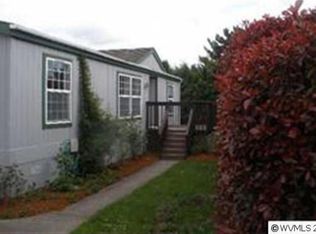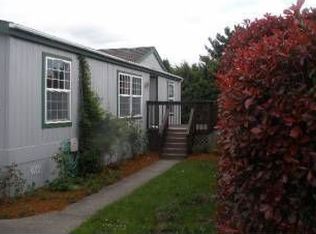Accepted Offer with Contingencies. Great first step on the property ladder. Newer home with excellent floor plan. Enjoy the covered front porch deck or the paver patio in the backyard in the warm summer evening. This home features an open kitchen, large bedrooms and lots of storage as well as a beautifully landscaped backyard. Island kitchen and great room is perfect for entertaining.
This property is off market, which means it's not currently listed for sale or rent on Zillow. This may be different from what's available on other websites or public sources.


