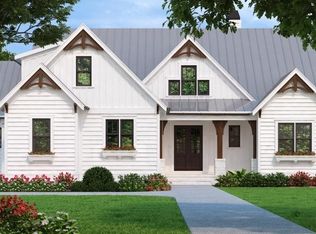Lovely Craftsman style set far back on the lot with open backyard views over a pond and park area. Painted white hardi type exterior with black touches and stained wood columns. Open concept living with a large foyer open to the formal dining-room , kitchen and living-room. Master suite with great views to pond and park at back. One other flex room and full bath on main floor. Upstairs are the bonus room, another 2 bedrooms, and plenty of storage under the stick-built roof.The kitchen features an island, white soft-close cabinetry, electric cooktop, stacked microwave and oven, a breakfast area and all stainless steel appliances. An attractive fireplace with tiled surround and intricate trim mimicking the coffered ceiling with open shelving to one side complements the living-room.Pantry, drop zone and laundry finish out the main floor. Good sized side-load garage.
This property is off market, which means it's not currently listed for sale or rent on Zillow. This may be different from what's available on other websites or public sources.
