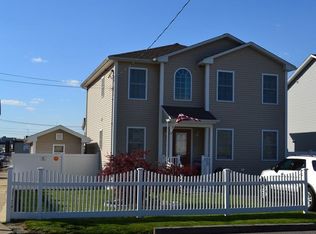MOTIVATED SELLERS!!! Beautiful colonial style home located in the heart of the city. Come take a look at this great home featuring a large living room, a formal dinning room area, wonderful kitchen with center island & eat in area, also a full 1st floor bath . Walk out the sliding doors to a great deck with above ground pool & hot tub in your completely fenced in back yard. Take a walk upstairs to 3 great sized bedrooms, 2nd floor full bath with double sinks & the masted bedroom having a walk in closet. Driveway with off street parking for at least 2 cars. Act fast while rates are still low, this one won't last!!
This property is off market, which means it's not currently listed for sale or rent on Zillow. This may be different from what's available on other websites or public sources.
