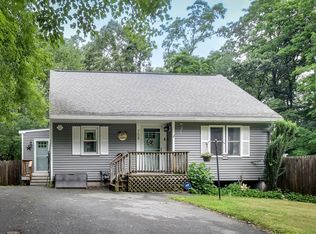Sold for $500,000 on 06/25/24
$500,000
754 Rathbun St, Blackstone, MA 01504
4beds
2,616sqft
Single Family Residence
Built in 1964
0.3 Acres Lot
$528,100 Zestimate®
$191/sqft
$2,622 Estimated rent
Home value
$528,100
$481,000 - $581,000
$2,622/mo
Zestimate® history
Loading...
Owner options
Explore your selling options
What's special
This property has an accepted offer.Welcome to 754 Rathbun Street in Blackstone, a charming and whimsical Contemporary Cape that has been meticulously designed and remodeled. As you enter, a beautiful wood staircase guides you to the bedroom spaces, with three large bedrooms on the second floor and a convenient bedroom/office on the first floor.The interior boasts contemporary colors painted throughout, highlighting the updated gorgeous tile baths and a newly remodeled eat-in kitchen featuring black and stainless appliances. Cape Cod style windows grace the home, adding to its timeless appeal.The large dining room offers ample space for family gatherings or entertaining guests. Unique stardust-shaped painted ceiling accents in the living room add a touch of elegance.Step outside to the stunning backyard, complete with a deck and lower patio.
Zillow last checked: 8 hours ago
Listing updated: June 25, 2024 at 11:48am
Listed by:
Sable Homes Metro-West Team 508-733-8935,
William Raveis R.E. & Home Services 508-655-4141
Bought with:
Alise Bartolini
Castinetti Realty Group
Source: MLS PIN,MLS#: 73235193
Facts & features
Interior
Bedrooms & bathrooms
- Bedrooms: 4
- Bathrooms: 2
- Full bathrooms: 2
- Main level bedrooms: 1
Primary bedroom
- Features: Closet, Flooring - Wall to Wall Carpet, Window(s) - Picture
- Level: Second
- Area: 275
- Dimensions: 25 x 11
Bedroom 2
- Features: Closet, Flooring - Wall to Wall Carpet, Window(s) - Picture
- Level: Second
- Area: 112
- Dimensions: 14 x 8
Bedroom 3
- Features: Closet, Flooring - Wall to Wall Carpet, Window(s) - Picture
- Level: Second
- Area: 121
- Dimensions: 11 x 11
Bedroom 4
- Features: Closet, Flooring - Hardwood, Window(s) - Picture
- Level: Main,First
- Area: 154
- Dimensions: 14 x 11
Primary bathroom
- Features: No
Bathroom 1
- Features: Bathroom - Full, Flooring - Stone/Ceramic Tile, Remodeled
- Level: First
Bathroom 2
- Features: Flooring - Stone/Ceramic Tile, Remodeled
- Level: Second
Dining room
- Features: Flooring - Hardwood, Window(s) - Picture
- Level: First
- Area: 144
- Dimensions: 12 x 12
Kitchen
- Features: Countertops - Stone/Granite/Solid, Remodeled, Stainless Steel Appliances
- Level: Main,First
- Area: 120
- Dimensions: 10 x 12
Living room
- Features: Flooring - Hardwood, Window(s) - Picture
- Level: Main,First
- Area: 234
- Dimensions: 18 x 13
Heating
- Central
Cooling
- Central Air
Appliances
- Laundry: Walk-in Storage, In Basement, Gas Dryer Hookup, Washer Hookup
Features
- Flooring: Wood, Tile, Carpet
- Windows: Insulated Windows
- Basement: Full,Concrete,Unfinished
- Has fireplace: No
Interior area
- Total structure area: 2,616
- Total interior livable area: 2,616 sqft
Property
Parking
- Total spaces: 3
- Parking features: Paved Drive, Off Street
- Uncovered spaces: 3
Features
- Patio & porch: Deck - Vinyl, Patio, Enclosed
- Exterior features: Deck - Vinyl, Patio, Patio - Enclosed
Lot
- Size: 0.30 Acres
- Features: Cleared, Gentle Sloping
Details
- Parcel number: 3446037
- Zoning: R
Construction
Type & style
- Home type: SingleFamily
- Architectural style: Cape,Contemporary
- Property subtype: Single Family Residence
Materials
- Frame
- Foundation: Concrete Perimeter
- Roof: Shingle
Condition
- Year built: 1964
Utilities & green energy
- Sewer: Public Sewer
- Water: Public
- Utilities for property: for Gas Range, for Gas Dryer, Washer Hookup
Community & neighborhood
Community
- Community features: Shopping, Park, Walk/Jog Trails, Golf, Conservation Area, Highway Access, Public School
Location
- Region: Blackstone
Other
Other facts
- Road surface type: Paved
Price history
| Date | Event | Price |
|---|---|---|
| 6/25/2024 | Sold | $500,000+7.5%$191/sqft |
Source: MLS PIN #73235193 | ||
| 5/13/2024 | Pending sale | $465,000$178/sqft |
Source: | ||
| 5/13/2024 | Contingent | $465,000$178/sqft |
Source: MLS PIN #73235193 | ||
| 5/8/2024 | Listed for sale | $465,000+173.5%$178/sqft |
Source: MLS PIN #73235193 | ||
| 7/30/1999 | Sold | $170,000$65/sqft |
Source: Public Record | ||
Public tax history
| Year | Property taxes | Tax assessment |
|---|---|---|
| 2025 | $5,456 -3.7% | $361,300 +4.2% |
| 2024 | $5,663 +2.7% | $346,800 +1.8% |
| 2023 | $5,513 +12.9% | $340,700 +24.8% |
Find assessor info on the county website
Neighborhood: 01504
Nearby schools
GreatSchools rating
- 7/10John F Kennedy Elementary SchoolGrades: 3Distance: 2.4 mi
- 4/10Frederick W. Hartnett Middle SchoolGrades: 6-8Distance: 1.7 mi
- 4/10Blackstone Millville RhsGrades: 9-12Distance: 2 mi
Get a cash offer in 3 minutes
Find out how much your home could sell for in as little as 3 minutes with a no-obligation cash offer.
Estimated market value
$528,100
Get a cash offer in 3 minutes
Find out how much your home could sell for in as little as 3 minutes with a no-obligation cash offer.
Estimated market value
$528,100
