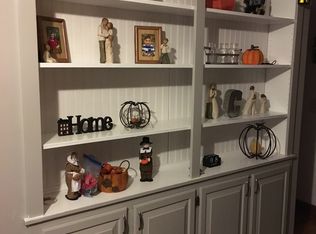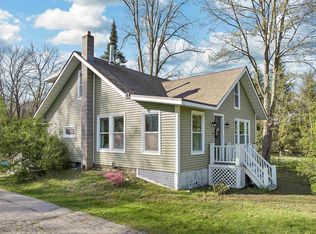Closed
Listed by:
Pat Rose,
Coldwell Banker Realty - Portsmouth, NH Off:603-334-1900
Bought with: KW Coastal and Lakes & Mountains Realty/Portsmouth
$485,000
754 Portland Street, Rochester, NH 03868
3beds
2,004sqft
Single Family Residence
Built in 2002
0.98 Acres Lot
$552,000 Zestimate®
$242/sqft
$2,976 Estimated rent
Home value
$552,000
$524,000 - $580,000
$2,976/mo
Zestimate® history
Loading...
Owner options
Explore your selling options
What's special
This home is ready to move right into! This open concept custom built Contemporary Cape style home is set back from the road on just under 1 acre of land with plenty of privacy. This versatile floor plan is one you will fall in love with! The first floor features a primary bedroom suite with private bath, large walk-in closet, cathedral ceiling and beautiful windows. Rounding out the first floor there is a totally open kitchen with island, computer station, pantry, lots of cabinet space, half bath, laundry room (washer/dryer brand new) dining area with huge slider to the deck overlooking your private expansive yard, and living room with gas fireplace with a vaulted ceiling open to loft above. This second floor loft area is a wonderful place for a piano, a library or a cozy sitting area. Along with the loft, there are two additional bedrooms (one is large enough for a second master) and another full bath. Other features include central air on the first floor, generator, some HW floors, Reeds Ferry shed, and deck awning. The 2-car attached garage conveniently walks into the kitchen area with minimal steps. There is also a full unfinished basement with bulkhead. The property is served by city water, sewer and natural gas. Plenty of room for a garden. All conveniently located just minutes to downtown.
Zillow last checked: 8 hours ago
Listing updated: November 30, 2023 at 11:54am
Listed by:
Pat Rose,
Coldwell Banker Realty - Portsmouth, NH Off:603-334-1900
Bought with:
Holly Dubay
KW Coastal and Lakes & Mountains Realty/Portsmouth
Source: PrimeMLS,MLS#: 4971723
Facts & features
Interior
Bedrooms & bathrooms
- Bedrooms: 3
- Bathrooms: 3
- Full bathrooms: 2
- 1/2 bathrooms: 1
Heating
- Natural Gas, Hot Air
Cooling
- Central Air
Appliances
- Included: Dishwasher, Disposal, Dryer, Microwave, Gas Range, Refrigerator, Washer, Natural Gas Water Heater
- Laundry: 1st Floor Laundry
Features
- Ceiling Fan(s), Dining Area, Kitchen Island, Kitchen/Dining, Primary BR w/ BA, Vaulted Ceiling(s), Walk-In Closet(s)
- Flooring: Carpet, Wood
- Basement: Concrete,Full,Interior Entry
- Has fireplace: Yes
- Fireplace features: Gas
Interior area
- Total structure area: 3,327
- Total interior livable area: 2,004 sqft
- Finished area above ground: 2,004
- Finished area below ground: 0
Property
Parking
- Total spaces: 2
- Parking features: Paved, Auto Open, Direct Entry, Attached
- Garage spaces: 2
Accessibility
- Accessibility features: 1st Floor 1/2 Bathroom, 1st Floor Bedroom, 1st Floor Full Bathroom, 1st Floor Laundry
Features
- Levels: Two
- Stories: 2
- Exterior features: Deck, Shed
- Frontage length: Road frontage: 100
Lot
- Size: 0.98 Acres
- Features: Landscaped
Details
- Parcel number: RCHEM0107B0048L0000
- Zoning description: R1
Construction
Type & style
- Home type: SingleFamily
- Architectural style: Cape,Contemporary
- Property subtype: Single Family Residence
Materials
- Wood Frame, Vinyl Exterior
- Foundation: Concrete
- Roof: Shingle
Condition
- New construction: No
- Year built: 2002
Utilities & green energy
- Electric: Circuit Breakers, Generator
- Sewer: Public Sewer
- Utilities for property: Cable Available, Underground Gas
Community & neighborhood
Location
- Region: Rochester
Price history
| Date | Event | Price |
|---|---|---|
| 11/30/2023 | Sold | $485,000-3%$242/sqft |
Source: | ||
| 9/27/2023 | Listed for sale | $499,900+74.2%$249/sqft |
Source: | ||
| 1/15/2018 | Sold | $287,000-2.7%$143/sqft |
Source: | ||
| 12/11/2017 | Pending sale | $295,000$147/sqft |
Source: Better Homes & Gardens Real Estate/The Masiello Group #4669925 Report a problem | ||
| 12/4/2017 | Listed for sale | $295,000+15.7%$147/sqft |
Source: BHG Masiello Rochester #4669925 Report a problem | ||
Public tax history
| Year | Property taxes | Tax assessment |
|---|---|---|
| 2024 | $7,468 -11.3% | $502,900 +53.7% |
| 2023 | $8,420 +1.8% | $327,100 |
| 2022 | $8,269 +2.6% | $327,100 |
Find assessor info on the county website
Neighborhood: 03868
Nearby schools
GreatSchools rating
- 4/10East Rochester SchoolGrades: PK-5Distance: 0.2 mi
- 3/10Rochester Middle SchoolGrades: 6-8Distance: 3.2 mi
- NABud Carlson AcademyGrades: 9-12Distance: 1.9 mi
Schools provided by the listing agent
- Elementary: East Rochester School
- Middle: Rochester Middle School
- High: Spaulding High School
- District: Rochester School District
Source: PrimeMLS. This data may not be complete. We recommend contacting the local school district to confirm school assignments for this home.
Get pre-qualified for a loan
At Zillow Home Loans, we can pre-qualify you in as little as 5 minutes with no impact to your credit score.An equal housing lender. NMLS #10287.

