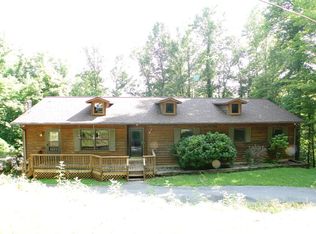It's perfect! This meticulous one bedroom/one bath gem of a home is nested in a peaceful setting at the end of the road on top of the mountain. This would make the ideal year-round home for a single person or couple or as a vacation cabin to escape from the daily grind of everyday life. Drive up to the house and notice the well-balanced landscaping complete with impressive stonework and beautiful specimen trees and shrubs. A short walk up the steps from the driveway leads to a large covered porch. Enter the house thru the sliding-glass door into the updated kitchen complete with granite counter tops and stainless appliances. The living room with it's warm tongue and groove ceiling is open to the kitchen and the stone gas fireplace gives it the perfect mountain cabin accent! The bedroom has a deck accessed by a sliding glass door. There is a two-car garage/basement with entry access into home as well. All of this on 2.71 acres. Located off Wayah Road you will be near world-famous hiking, fishing and cycling along with other outdoor activities. Restrictions prohibit use as a rental.
This property is off market, which means it's not currently listed for sale or rent on Zillow. This may be different from what's available on other websites or public sources.
