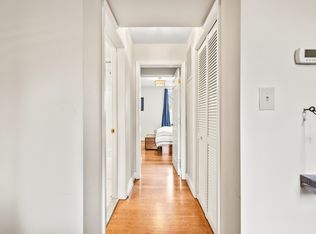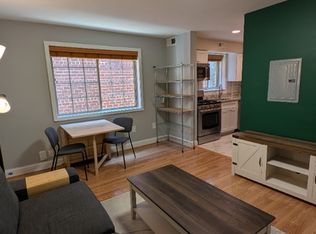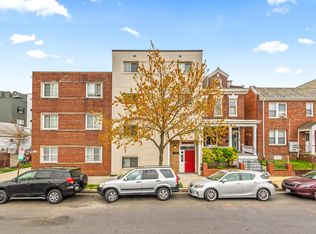Sold for $340,000 on 10/22/25
$340,000
754 Park Rd NW APT 3, Washington, DC 20010
1beds
599sqft
Condominium
Built in 1960
-- sqft lot
$339,700 Zestimate®
$568/sqft
$1,872 Estimated rent
Home value
$339,700
$323,000 - $357,000
$1,872/mo
Zestimate® history
Loading...
Owner options
Explore your selling options
What's special
Ditch the car - this is the one! Modern city living meets boutique charm in this sun-filled 1-bedroom, 1-bath condo in the heart of Columbia Heights. Located in an intimate 6-unit boutique building, this thoughtfully designed condo offers a smart layout with timeless finishes. Natural light pours through the open-concept living and dining space, highlighting hardwood floors, crown molding, recessed lighting, and a sleek kitchen with stainless steel appliances and ample cabinet storage. The spacious bedroom includes a walk-in closet and direct access to a private balcony - perfect for morning coffee, work-from-home breaks, or evening wine. The spa-style bathroom features a relaxing jetted soaking tub, and the in-unit washer and dryer provide everyday convenience. Head up to the shared rooftop terrace for sweeping views of the city - ideal for entertaining or unwinding above it all! The building is pet-friendly, self-managed, and well maintained, with low monthly condo fees. With a Walk Score of 95, you’re just steps from all your daily essentials and only an 8-minute walk to the Metro. Stroll to local favorites like Call Your Mother, St. Vincent Wine, The Coupe, Hook Hall, Red Rocks, Target, Giant, and Safeway, or explore the nearby green space of Rock Creek Park. Bright, functional, and perfectly located - this condo checks all the boxes!
Zillow last checked: 8 hours ago
Listing updated: October 24, 2025 at 06:15am
Listed by:
April Brown 202-256-1234,
RLAH @properties
Bought with:
Shawn Stevens
Berkshire Hathaway HomeServices PenFed Realty
Source: Bright MLS,MLS#: DCDC2196650
Facts & features
Interior
Bedrooms & bathrooms
- Bedrooms: 1
- Bathrooms: 1
- Full bathrooms: 1
- Main level bathrooms: 1
- Main level bedrooms: 1
Basement
- Area: 0
Heating
- Forced Air, Electric
Cooling
- Central Air, Electric
Appliances
- Included: Gas Water Heater
- Laundry: In Unit
Features
- Has basement: No
- Has fireplace: No
Interior area
- Total structure area: 676
- Total interior livable area: 599 sqft
- Finished area above ground: 599
- Finished area below ground: 0
Property
Parking
- Parking features: On Street
- Has uncovered spaces: Yes
Accessibility
- Accessibility features: None
Features
- Levels: One
- Stories: 1
- Pool features: None
Lot
- Features: Urban Land-Sassafras-Chillum
Details
- Additional structures: Above Grade, Below Grade
- Parcel number: 2894//2013
- Zoning: RF-1
- Special conditions: Standard
Construction
Type & style
- Home type: Condo
- Property subtype: Condominium
- Attached to another structure: Yes
Materials
- Brick
Condition
- New construction: No
- Year built: 1960
Utilities & green energy
- Sewer: Public Sewer
- Water: Public
Community & neighborhood
Location
- Region: Washington
- Subdivision: Columbia Heights
HOA & financial
Other fees
- Condo and coop fee: $204 monthly
Other
Other facts
- Listing agreement: Exclusive Right To Sell
- Ownership: Condominium
Price history
| Date | Event | Price |
|---|---|---|
| 10/22/2025 | Sold | $340,000-2.6%$568/sqft |
Source: | ||
| 10/16/2025 | Pending sale | $349,000$583/sqft |
Source: | ||
| 9/25/2025 | Contingent | $349,000$583/sqft |
Source: | ||
| 8/20/2025 | Price change | $349,000-3.1%$583/sqft |
Source: | ||
| 4/22/2025 | Listed for sale | $360,000+8.4%$601/sqft |
Source: | ||
Public tax history
| Year | Property taxes | Tax assessment |
|---|---|---|
| 2025 | $2,315 -2.7% | $377,890 -1.1% |
| 2024 | $2,380 +8% | $382,280 +6.8% |
| 2023 | $2,204 -5.3% | $358,010 -2.3% |
Find assessor info on the county website
Neighborhood: Columbia Heights
Nearby schools
GreatSchools rating
- 6/10Tubman Elementary SchoolGrades: PK-5Distance: 0.3 mi
- 6/10Columbia Heights Education CampusGrades: 6-12Distance: 0.6 mi
- 2/10Cardozo Education CampusGrades: 6-12Distance: 0.8 mi
Schools provided by the listing agent
- District: District Of Columbia Public Schools
Source: Bright MLS. This data may not be complete. We recommend contacting the local school district to confirm school assignments for this home.

Get pre-qualified for a loan
At Zillow Home Loans, we can pre-qualify you in as little as 5 minutes with no impact to your credit score.An equal housing lender. NMLS #10287.
Sell for more on Zillow
Get a free Zillow Showcase℠ listing and you could sell for .
$339,700
2% more+ $6,794
With Zillow Showcase(estimated)
$346,494

