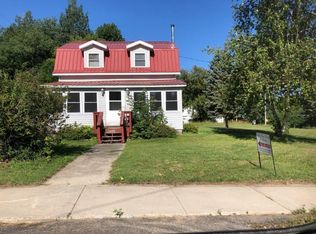Sold for $95,000
$95,000
754 Palmer Rd, Dickinson Center, NY 12930
4beds
1,008sqft
Single Family Residence
Built in 1860
0.69 Acres Lot
$102,600 Zestimate®
$94/sqft
$1,562 Estimated rent
Home value
$102,600
$72,000 - $141,000
$1,562/mo
Zestimate® history
Loading...
Owner options
Explore your selling options
What's special
**Charming 4-Bedroom Home on .68 Acres with Large Detached Garage and Barn**
Welcome to your idyllic retreat! This charming 4-bedroom home, nestled on a picturesque .68-acre lot, offers the perfect blend of rustic charm and modern convenience. Currently configured with two cozy bedrooms, this home provides flexibility to adapt to your lifestyle needs.
Step inside and be greeted by the warmth of wood heat, creating a cozy and inviting atmosphere throughout the home. The spacious living areas feature plenty of natural light, highlighting the beautiful wood finishes and adding to the home's character.
Outside, you'll find a large detached garage, perfect for storing vehicles, tools, or even converting into a workshop. The barn adds additional storage or can be transformed into a space for hobbies or livestock. The cute lot provides ample space for gardening, entertaining, or simply enjoying the serene surroundings.
Don't miss the opportunity to make this charming property your own. With its versatile layout, beautiful lot, and functional outbuildings, this home is ready to be customized to fit your needs and desires. Schedule a showing today and envision the possibilities!
Zillow last checked: 8 hours ago
Listing updated: March 09, 2025 at 06:31pm
Listed by:
Melinda St Hilaire,
Home Roots Realty
Bought with:
Melinda St Hilaire, 10371201777
Home Roots Realty
Source: ACVMLS,MLS#: 202070
Facts & features
Interior
Bedrooms & bathrooms
- Bedrooms: 4
- Bathrooms: 2
- Full bathrooms: 1
- 1/2 bathrooms: 1
- Main level bathrooms: 1
- Main level bedrooms: 2
Bedroom 1
- Level: Second
- Area: 304 Square Feet
- Dimensions: 19 x 16
Bedroom 2
- Level: First
- Area: 165 Square Feet
- Dimensions: 15 x 11
Bedroom 3
- Level: First
- Area: 120 Square Feet
- Dimensions: 15 x 8
Bedroom 4
- Level: Second
- Area: 140 Square Feet
- Dimensions: 10 x 14
Bathroom
- Description: Laundry
- Level: First
- Area: 78 Square Feet
- Dimensions: 13 x 6
Bathroom
- Level: Second
- Area: 20 Square Feet
- Dimensions: 4 x 5
Bonus room
- Level: Second
- Area: 144 Square Feet
- Dimensions: 12 x 12
Kitchen
- Level: First
- Area: 130 Square Feet
- Dimensions: 10 x 13
Living room
- Level: First
- Area: 216 Square Feet
- Dimensions: 12 x 18
Office
- Level: First
- Area: 140 Square Feet
- Dimensions: 10 x 14
Other
- Description: Eating Nook
- Level: First
- Area: 112 Square Feet
- Dimensions: 14 x 8
Heating
- Propane Stove, Wood Stove, See Remarks
Cooling
- None
Appliances
- Included: Gas Range, Refrigerator, Water Heater
- Laundry: In Bathroom
Features
- Eat-in Kitchen
- Flooring: Carpet, Laminate
- Has fireplace: No
Interior area
- Total structure area: 1,008
- Total interior livable area: 1,008 sqft
- Finished area above ground: 1,008
- Finished area below ground: 0
Property
Parking
- Total spaces: 2
- Parking features: Garage
- Garage spaces: 2
Features
- Levels: Two
- Patio & porch: Porch, Screened
- Pool features: None
- Spa features: None
- Frontage type: River
Lot
- Size: 0.69 Acres
Details
- Additional structures: Garage(s)
- Parcel number: 193.263
Construction
Type & style
- Home type: SingleFamily
- Architectural style: Old Style
- Property subtype: Single Family Residence
Materials
- Stone, Vinyl Siding
- Foundation: Stone
- Roof: Metal
Condition
- Updated/Remodeled
- New construction: No
- Year built: 1860
Utilities & green energy
- Sewer: Public Sewer
- Water: Well, Well Drilled
- Utilities for property: Cable Available, Electricity Available, Internet Available
Community & neighborhood
Location
- Region: Dickinson Center
- Subdivision: None
Other
Other facts
- Listing agreement: Exclusive Right To Sell
- Road surface type: Paved
Price history
| Date | Event | Price |
|---|---|---|
| 3/4/2025 | Sold | $95,000-5%$94/sqft |
Source: | ||
| 12/12/2024 | Pending sale | $100,000$99/sqft |
Source: | ||
| 8/28/2024 | Price change | $100,000-4.8%$99/sqft |
Source: | ||
| 7/10/2024 | Price change | $105,000-4.5%$104/sqft |
Source: | ||
| 6/7/2024 | Listed for sale | $110,000+266.7%$109/sqft |
Source: | ||
Public tax history
| Year | Property taxes | Tax assessment |
|---|---|---|
| 2024 | -- | $56,800 |
| 2023 | -- | $56,800 |
| 2022 | -- | $56,800 |
Find assessor info on the county website
Neighborhood: 12930
Nearby schools
GreatSchools rating
- 5/10Saint Regis Falls Central SchoolGrades: PK-12Distance: 2.5 mi
