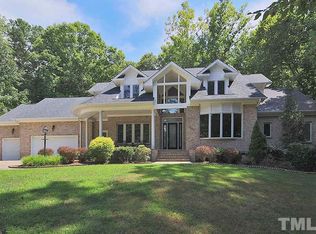Sold for $1,350,000
$1,350,000
754 Olde Thompson Creek Rd, Apex, NC 27523
4beds
4,130sqft
Single Family Residence, Residential
Built in 2002
4.15 Acres Lot
$1,306,000 Zestimate®
$327/sqft
$3,418 Estimated rent
Home value
$1,306,000
$1.03M - $1.66M
$3,418/mo
Zestimate® history
Loading...
Owner options
Explore your selling options
What's special
Luxurious Oasis on 4+ ACRES! Enjoy breathtaking pool and wooded views from every room in the rear of this scenic lot. Relax and enjoy complete serenity by the low maintenance saltwater pool with a waterfall, extensive patio, stunning stonework & lush landscaping. The gourmet eat-in kitchen features 6-burner gas cooktop and decorative range hood, wall oven and microwave, granite countertops, tile backsplash and counter island seating. Unwind by the cozy fireplace in the large, FIRST FLOOR Master bedroom with vaulted ceilings and large windows bringing in tons of natural light. The master bath includes spa tub and separate tiled shower with a bench, dual vanities and walk-in closet. Beautiful hardwood floors on first floor and stairs. The first floor also features large family room with fireplace, music room/living room and dining room/study. 2nd floor has huge loft, 3 large bedrooms, two full baths & recreation room, an office and flex/craft/homework room with built-in desks. Elegant concrete circular driveway leads to the 3 CAR GARAGE and there is a separate service drive. This home is in an amazing location, close to RTP, RDU, shopping, restaurants, downtown Apex, downtown Cary and downtown Raleigh. This home has been meticulously maintained! Roof 2020, HVACs 2020, Pool Liner & Pump 2020, Skylights in Bonus Room 2020, Pumps for both wells 2021, Culligan Water Softener with Modern Control Unit 2021, Piping Inside Septic ''Case'' 2022, Control Panel for Septic System 2023, Generator 2023.
Zillow last checked: 8 hours ago
Listing updated: October 28, 2025 at 12:54am
Listed by:
Melissa Cetola 240-498-8156,
Coldwell Banker Advantage
Bought with:
Yuling Wang, 293459
SweetHome International, LLC
Source: Doorify MLS,MLS#: 10092456
Facts & features
Interior
Bedrooms & bathrooms
- Bedrooms: 4
- Bathrooms: 4
- Full bathrooms: 3
- 1/2 bathrooms: 1
Heating
- Forced Air, Propane
Cooling
- Central Air
Appliances
- Included: Built-In Gas Range, Dishwasher, Microwave, Oven, Range Hood, Water Softener
- Laundry: Laundry Room
Features
- Pantry, Ceiling Fan(s), Crown Molding, Eat-in Kitchen, Entrance Foyer, Granite Counters, Master Downstairs, Smooth Ceilings, Vaulted Ceiling(s), Walk-In Closet(s), Walk-In Shower
- Flooring: Carpet, Hardwood
- Number of fireplaces: 2
Interior area
- Total structure area: 4,130
- Total interior livable area: 4,130 sqft
- Finished area above ground: 4,130
- Finished area below ground: 0
Property
Parking
- Total spaces: 3
- Parking features: Garage, Garage Faces Side
- Attached garage spaces: 3
Features
- Levels: Two
- Stories: 2
- Patio & porch: Patio, Porch, Screened
- Exterior features: Garden, Private Entrance, Private Yard
- Pool features: In Ground, Outdoor Pool
- Has view: Yes
- View description: Pool, Trees/Woods
Lot
- Size: 4.15 Acres
- Features: Landscaped, Private, Wooded
Details
- Parcel number: 0076945
- Special conditions: Standard
Construction
Type & style
- Home type: SingleFamily
- Architectural style: Transitional
- Property subtype: Single Family Residence, Residential
Materials
- Fiber Cement
- Foundation: Pillar/Post/Pier
- Roof: Shingle
Condition
- New construction: No
- Year built: 2002
Utilities & green energy
- Sewer: Septic Tank
- Water: Well
- Utilities for property: Septic Connected, Propane
Community & neighborhood
Location
- Region: Apex
- Subdivision: Olde Thompson Creek
HOA & financial
HOA
- Has HOA: Yes
- HOA fee: $400 annually
- Services included: None
Price history
| Date | Event | Price |
|---|---|---|
| 7/25/2025 | Sold | $1,350,000+3.8%$327/sqft |
Source: | ||
| 5/6/2025 | Pending sale | $1,300,000$315/sqft |
Source: | ||
| 5/1/2025 | Listed for sale | $1,300,000+78.1%$315/sqft |
Source: | ||
| 5/15/2019 | Sold | $730,000-8.7%$177/sqft |
Source: Public Record Report a problem | ||
| 3/15/2019 | Listed for sale | $799,900$194/sqft |
Source: Carolina's Choice Real Estate #2213787 Report a problem | ||
Public tax history
| Year | Property taxes | Tax assessment |
|---|---|---|
| 2024 | $6,358 +7.2% | $729,352 |
| 2023 | $5,930 +3.8% | $729,352 |
| 2022 | $5,711 +1.3% | $729,352 |
Find assessor info on the county website
Neighborhood: 27523
Nearby schools
GreatSchools rating
- 9/10North Chatham ElementaryGrades: PK-5Distance: 6 mi
- 4/10Margaret B. Pollard Middle SchoolGrades: 6-8Distance: 10 mi
- 8/10Northwood HighGrades: 9-12Distance: 13.2 mi
Schools provided by the listing agent
- Elementary: Chatham - N Chatham
- Middle: Chatham - Margaret B Pollard
- High: Chatham - Seaforth
Source: Doorify MLS. This data may not be complete. We recommend contacting the local school district to confirm school assignments for this home.
Get a cash offer in 3 minutes
Find out how much your home could sell for in as little as 3 minutes with a no-obligation cash offer.
Estimated market value$1,306,000
Get a cash offer in 3 minutes
Find out how much your home could sell for in as little as 3 minutes with a no-obligation cash offer.
Estimated market value
$1,306,000
