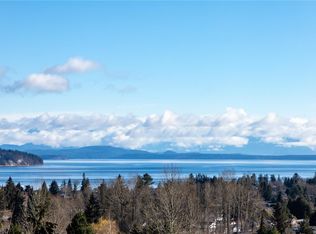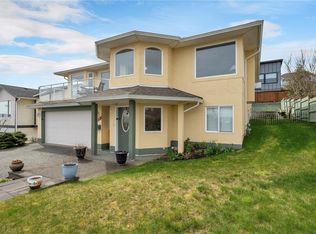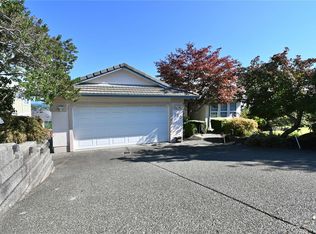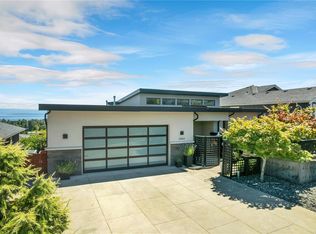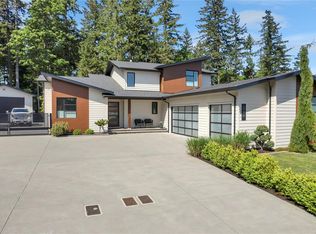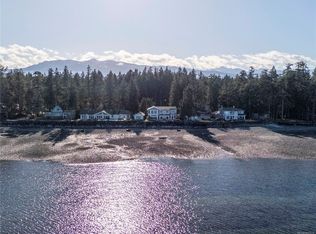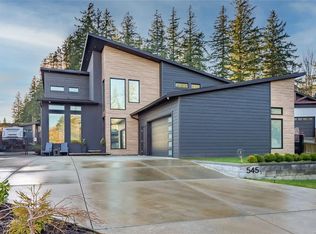754 Nelson Rd, Campbell River, BC V9H 0A1
What's special
- 45 days |
- 30 |
- 3 |
Zillow last checked: 8 hours ago
Listing updated: January 15, 2026 at 07:55am
Sophie Gardner Personal Real Estate Corporation,
Real Broker,
Ryley Goorts,
Real Broker
Facts & features
Interior
Bedrooms & bathrooms
- Bedrooms: 4
- Bathrooms: 4
- Main level bathrooms: 2
- Main level bedrooms: 2
Kitchen
- Level: Main
Heating
- Heat Pump, Natural Gas
Cooling
- Air Conditioning
Appliances
- Included: Built-In Range, Dishwasher, Dryer, Freezer, Range Hood, Refrigerator, Washer
- Laundry: Inside
Features
- Bar, Ceiling Fan(s), Closet Organizer, Soaker Tub, Vaulted Ceiling(s)
- Flooring: Hardwood, Tile
- Windows: Insulated Windows, Vinyl Frames
- Basement: Full,Walk-Out Access,With Windows
- Number of fireplaces: 2
- Fireplace features: Family Room, Gas, Living Room
Interior area
- Total structure area: 3,935
- Total interior livable area: 3,935 sqft
Video & virtual tour
Property
Parking
- Total spaces: 4
- Parking features: Attached, Driveway, Garage Double, On Street, RV Access/Parking
- Attached garage spaces: 2
- Has uncovered spaces: Yes
Accessibility
- Accessibility features: Accessible Entrance, Ground Level Main Floor, No Step Entrance, Customized Wheelchair Accessible
Features
- Entry location: Main Level
- Patio & porch: Balcony/Patio
- Exterior features: Balcony, Low Maintenance Yard
- Has spa: Yes
- Spa features: Hot Tub
- Has view: Yes
- View description: Mountain(s), Ocean
- Has water view: Yes
- Water view: Ocean
Lot
- Size: 8,712 Square Feet
- Features: Recreation Nearby, Shopping Nearby
Details
- Additional structures: Shed(s)
- Parcel number: 026575787
- Zoning: R-I
- Zoning description: Residential
Construction
Type & style
- Home type: SingleFamily
- Property subtype: Single Family Residence
Materials
- Cement Fibre, Insulation All, Stone
- Foundation: Concrete Perimeter
- Roof: Fibreglass Shingle
Condition
- Resale
- New construction: No
- Year built: 2020
Utilities & green energy
- Water: Municipal
- Utilities for property: Electricity Connected, Garbage, Natural Gas Connected, Recycling, Underground Utilities
Community & HOA
Community
- Security: Security System
Location
- Region: Campbell River
Financial & listing details
- Price per square foot: C$557/sqft
- Tax assessed value: C$1,465,000
- Annual tax amount: C$8,718
- Date on market: 1/15/2026
- Ownership: Freehold
- Electric utility on property: Yes
- Road surface type: Paved
(250) 204-0828
By pressing Contact Agent, you agree that the real estate professional identified above may call/text you about your search, which may involve use of automated means and pre-recorded/artificial voices. You don't need to consent as a condition of buying any property, goods, or services. Message/data rates may apply. You also agree to our Terms of Use. Zillow does not endorse any real estate professionals. We may share information about your recent and future site activity with your agent to help them understand what you're looking for in a home.
Price history
Price history
| Date | Event | Price |
|---|---|---|
| 1/15/2026 | Listed for sale | C$2,190,000C$557/sqft |
Source: VIVA #1023336 Report a problem | ||
Public tax history
Public tax history
Tax history is unavailable.Climate risks
Neighborhood: Willow Point
Nearby schools
GreatSchools rating
No schools nearby
We couldn't find any schools near this home.
