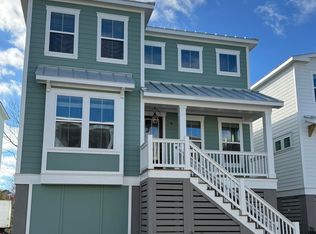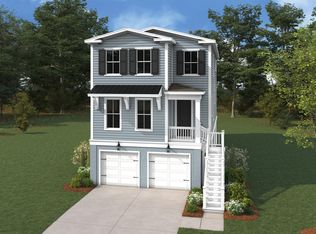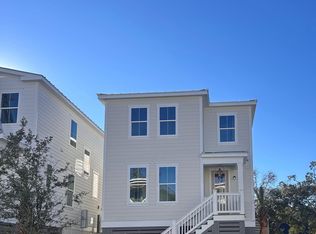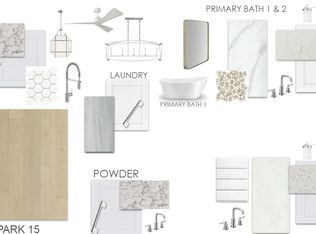The Branham is a beautifully designed 2,649 sq. ft. drive-under floor plan that exudes coastal charm and modern elegance. The main level features a spacious open-concept living area with a large kitchen island, perfect for family gatherings and entertaining. The primary suite, located on the main level, offers a private retreat with a luxurious bath and walk-in closet. A separate study provides a quiet workspace, while a formal dining room is ideal for hosting meals. Upstairs, you'll find a loft area and three additional bedrooms, each with walk-in closets for ample storage. The home also offers an optional second owner's suite, providing added flexibility for multi-generational living or guest accommodations. With 4-5 bedrooms, 2.5-3.5 baths, a two-car garage, and thoughtful design throughout, the Branham combines style and functionality for modern living.
This property is off market, which means it's not currently listed for sale or rent on Zillow. This may be different from what's available on other websites or public sources.



