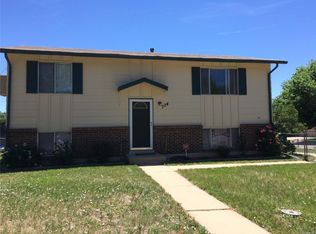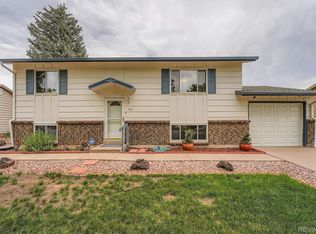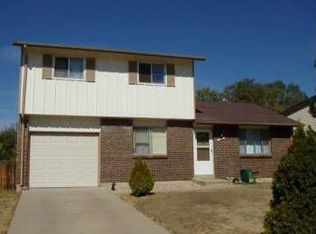Sold for $426,000 on 10/20/23
$426,000
754 Memphis Street, Aurora, CO 80011
3beds
1,850sqft
Single Family Residence
Built in 1973
7,928 Square Feet Lot
$419,500 Zestimate®
$230/sqft
$2,607 Estimated rent
Home value
$419,500
$399,000 - $440,000
$2,607/mo
Zestimate® history
Loading...
Owner options
Explore your selling options
What's special
Nestled snuggly into the Apache Mesa Aurora neighborhood, this delightful ranch-style residence offers a perfect blend of comfort, style, and convenience. Boasting three spacious bedrooms, two bathrooms, a full expansive basement, and a meticulously maintained yard, this property is sure to captivate. All new flooring and paint inside. The well-manicured yard surrounds the property and offers a serene oasis for relaxation and outdoor activities. Don't miss out on this rare opportunity to own a turnkey property that screams PRIDE in OWNERSHIP. Schedule you’re viewing today and envision the possibilities this lovely home has to offer!
Zillow last checked: 8 hours ago
Listing updated: October 01, 2024 at 10:50am
Listed by:
Russell Brown 720-266-3005 russ.brown@cbrealty.com,
Coldwell Banker Realty 24,
Kimberly Brown 303-588-1768,
Coldwell Banker Realty 24
Bought with:
Tirso Abarca, 40036552
Casablanca Realty Homes, LLC
Source: REcolorado,MLS#: 3041140
Facts & features
Interior
Bedrooms & bathrooms
- Bedrooms: 3
- Bathrooms: 2
- Full bathrooms: 1
- 1/2 bathrooms: 1
- Main level bathrooms: 1
- Main level bedrooms: 3
Primary bedroom
- Description: New Carpet
- Level: Main
- Area: 120 Square Feet
- Dimensions: 12 x 10
Bedroom
- Description: New Carpet
- Level: Main
- Area: 90 Square Feet
- Dimensions: 10 x 9
Bedroom
- Description: New Carpet
- Level: Main
- Area: 100 Square Feet
- Dimensions: 10 x 10
Bathroom
- Description: New Flooring
- Level: Main
- Area: 35 Square Feet
- Dimensions: 7 x 5
Bathroom
- Description: New Flooring
- Level: Basement
- Area: 48 Square Feet
- Dimensions: 8 x 6
Exercise room
- Description: Flex Space For May Uses
- Level: Basement
- Area: 110 Square Feet
- Dimensions: 11 x 10
Family room
- Description: New Carpet
- Level: Basement
- Area: 340 Square Feet
- Dimensions: 34 x 10
Kitchen
- Description: New Flooring
- Level: Main
- Area: 130 Square Feet
- Dimensions: 13 x 10
Laundry
- Level: Basement
- Area: 132 Square Feet
- Dimensions: 12 x 11
Living room
- Description: New Flooring
- Level: Main
- Area: 182 Square Feet
- Dimensions: 14 x 13
Heating
- Forced Air
Cooling
- Central Air
Appliances
- Included: Dishwasher, Disposal, Electric Water Heater, Oven, Refrigerator
- Laundry: In Unit
Features
- Ceiling Fan(s), Eat-in Kitchen
- Flooring: Carpet, Laminate, Vinyl
- Basement: Full
Interior area
- Total structure area: 1,850
- Total interior livable area: 1,850 sqft
- Finished area above ground: 925
- Finished area below ground: 775
Property
Parking
- Total spaces: 1
- Parking features: Garage - Attached
- Attached garage spaces: 1
Features
- Levels: Two
- Stories: 2
Lot
- Size: 7,928 sqft
Details
- Parcel number: 031325986
- Special conditions: Standard
Construction
Type & style
- Home type: SingleFamily
- Property subtype: Single Family Residence
Materials
- Concrete
- Roof: Composition
Condition
- Year built: 1973
Utilities & green energy
- Sewer: Public Sewer
- Water: Public
Community & neighborhood
Security
- Security features: Carbon Monoxide Detector(s), Smoke Detector(s)
Location
- Region: Aurora
- Subdivision: Apache Mesa 4th Flg
Other
Other facts
- Listing terms: Cash,Conventional,FHA,VA Loan
- Ownership: Individual
Price history
| Date | Event | Price |
|---|---|---|
| 10/20/2023 | Sold | $426,000$230/sqft |
Source: | ||
Public tax history
| Year | Property taxes | Tax assessment |
|---|---|---|
| 2025 | $2,690 +62% | $26,831 -4.4% |
| 2024 | $1,661 +4.2% | $28,073 -1.6% |
| 2023 | $1,593 -3.1% | $28,528 +25% |
Find assessor info on the county website
Neighborhood: Laredo Highline
Nearby schools
GreatSchools rating
- 3/10Laredo Elementary SchoolGrades: PK-5Distance: 0.6 mi
- 3/10East Middle SchoolGrades: 6-8Distance: 0.9 mi
- 2/10Hinkley High SchoolGrades: 9-12Distance: 0.7 mi
Schools provided by the listing agent
- Elementary: Laredo
- Middle: East
- High: Hinkley
- District: Adams-Arapahoe 28J
Source: REcolorado. This data may not be complete. We recommend contacting the local school district to confirm school assignments for this home.
Get a cash offer in 3 minutes
Find out how much your home could sell for in as little as 3 minutes with a no-obligation cash offer.
Estimated market value
$419,500
Get a cash offer in 3 minutes
Find out how much your home could sell for in as little as 3 minutes with a no-obligation cash offer.
Estimated market value
$419,500


