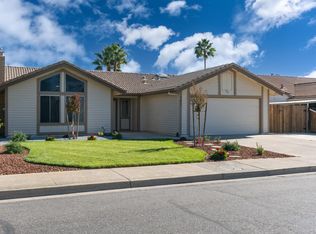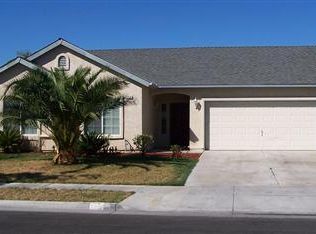Sold for $360,000 on 08/29/25
$360,000
754 Meadowlark Ave, Los Banos, CA 93635
2beds
1,464sqft
Single Family Residence, Residential
Built in 1983
6,800 Square Feet Lot
$354,700 Zestimate®
$246/sqft
$1,998 Estimated rent
Home value
$354,700
$309,000 - $408,000
$1,998/mo
Zestimate® history
Loading...
Owner options
Explore your selling options
What's special
BIG PRICE DROP! Welcome to this charming home located in the vibrant city of Los Banos. The residence offers 1,464 sq. ft. of comfortable living space on a generous 6,800 sq. ft. lot. Featuring two bedrooms and two full bathrooms equipped with both shower and tub, this property provides ample room for relaxation and convenience. The kitchen is well-appointed with a gas cooktop, electric oven, dishwasher, garbage disposal, microwave, refrigerator, and a hood over the rangeideal for any culinary enthusiast. Flooring throughout the home includes both carpet and vinyl/linoleum, complementing the open beam ceiling in various spaces.
Enjoy cozy evenings by the fireplace, and make use of the inside laundry area with a washer and dryer included. The property is equipped with central AC and heating, ensuring year-round comfort. Additional amenities include a security gate and energy-efficient storm doors. Located within the Los Banos Unified School District, this home is a wonderful opportunity for those seeking convenience and comfort. There's also a two-car garage, an outbuilding, and a shed for extra storage or hobbies. Motivated Seller
Zillow last checked: 8 hours ago
Listing updated: August 31, 2025 at 01:05pm
Listed by:
Lee Mc Kim 00761704 408-316-5457,
BRG Realty 408-558-3600
Bought with:
Maria Pena, 02178695
Golden Key Realty and Home Loans
Source: MLSListings Inc,MLS#: ML82007068
Facts & features
Interior
Bedrooms & bathrooms
- Bedrooms: 2
- Bathrooms: 2
- Full bathrooms: 2
Bathroom
- Features: ShowerandTub
Dining room
- Features: DiningArea
Family room
- Features: Other
Kitchen
- Features: Countertop_Other
Heating
- Central Forced Air
Cooling
- Central Air
Appliances
- Included: Gas Cooktop, Dishwasher, Disposal, Range Hood, Microwave, Electric Oven, Refrigerator, Washer/Dryer
- Laundry: Inside
Features
- Open Beam Ceiling, Security Gate
- Flooring: Carpet, Vinyl Linoleum
- Number of fireplaces: 1
- Fireplace features: Living Room
Interior area
- Total structure area: 1,464
- Total interior livable area: 1,464 sqft
Property
Parking
- Total spaces: 2
- Parking features: Attached, Carport, Guest, Off Street
- Attached garage spaces: 2
Features
- Stories: 1
- Exterior features: Back Yard, Barbecue, Storage Shed Structure
Lot
- Size: 6,800 sqft
Details
- Additional structures: Outbuilding, Sheds
- Parcel number: 424025003000
- Zoning: R-1
- Special conditions: Standard
Construction
Type & style
- Home type: SingleFamily
- Architectural style: Contemporary
- Property subtype: Single Family Residence, Residential
Materials
- Foundation: Slab
- Roof: Tile
Condition
- New construction: No
- Year built: 1983
Utilities & green energy
- Gas: PublicUtilities
- Sewer: Public Sewer
- Water: Public
- Utilities for property: Public Utilities, Water Public
Community & neighborhood
Senior living
- Senior community: Yes
Location
- Region: Los Banos
HOA & financial
HOA
- Has HOA: Yes
- HOA fee: $60 annually
Other
Other facts
- Listing agreement: ExclusiveRightToSell
- Listing terms: CashorConventionalLoan
Price history
| Date | Event | Price |
|---|---|---|
| 8/29/2025 | Sold | $360,000+16.5%$246/sqft |
Source: | ||
| 4/4/2023 | Sold | $309,000+90.2%$211/sqft |
Source: MetroList Services of CA #223017341 | ||
| 2/28/2001 | Sold | $162,500$111/sqft |
Source: MetroList Services of CA #102000693 | ||
Public tax history
| Year | Property taxes | Tax assessment |
|---|---|---|
| 2025 | $3,433 -1.2% | $321,483 +2% |
| 2024 | $3,475 +39.9% | $315,180 +33.9% |
| 2023 | $2,484 +1.5% | $235,333 +2% |
Find assessor info on the county website
Neighborhood: 93635
Nearby schools
GreatSchools rating
- 5/10Volta Elementary SchoolGrades: K-6Distance: 5.6 mi
- 5/10Los Banos Junior High SchoolGrades: 7-8Distance: 1.5 mi
- 5/10Pacheco High SchoolGrades: 9-12Distance: 1.4 mi
Schools provided by the listing agent
- District: LosBanosUnified
Source: MLSListings Inc. This data may not be complete. We recommend contacting the local school district to confirm school assignments for this home.

Get pre-qualified for a loan
At Zillow Home Loans, we can pre-qualify you in as little as 5 minutes with no impact to your credit score.An equal housing lender. NMLS #10287.

