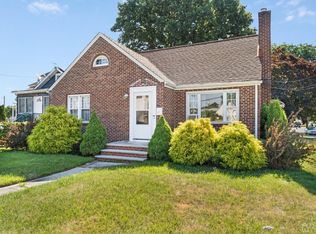Sold for $430,000 on 03/01/24
$430,000
754 King George Rd, Fords, NJ 08863
3beds
1,185sqft
Single Family Residence
Built in 1910
4,159.98 Square Feet Lot
$496,000 Zestimate®
$363/sqft
$3,199 Estimated rent
Home value
$496,000
$471,000 - $521,000
$3,199/mo
Zestimate® history
Loading...
Owner options
Explore your selling options
What's special
*Beautifully Renovated* 3 Bed 1 Bath Craftsman Colonial with Detached 1 Car Garage, Full Basement and Attic in thriving Fords is more than meets the eye! Freshly painted inside and out with big ticket upgrades all through, including a NEW Roof, NEW Water Heater, NEW Flooring, and more! Charming Covered Front Porch and tiled Foyer entry give way to a lovely Living rm with French Doors and wood trim molding throughout. Light and bright Dining area opens to a gorgeous, completely renovated Eat-in-Kitchen, offering Stainless Steel Appliances, Quartz counters, recessed lighting and breakfast bar with seating. Upstairs, the renovated Full Bath with sleek ceramic tiling, along with 3 sizable Bedrooms with new carpeting. One Bedroom has access to the walk-up attic, great for extra storage. Full Basement with utilities and laundry adds to package- finish it off for even more living space! Majority of newer windows throughout. Plush Backyard, Detached 1 Car Garage with ample driveway parking, and a prime commuter location, just steps to public transit, easy access to major roads, close to shopping, dining and more! Don't miss out! Come & see TODAY!
Zillow last checked: 8 hours ago
Listing updated: March 04, 2024 at 06:36am
Listed by:
ROBERT DEKANSKI,
RE/MAX 1st ADVANTAGE 732-827-5344,
MICHAEL LAICO,
RE/MAX 1st ADVANTAGE
Source: All Jersey MLS,MLS#: 2406679R
Facts & features
Interior
Bedrooms & bathrooms
- Bedrooms: 3
- Bathrooms: 1
- Full bathrooms: 1
Primary bedroom
- Area: 139.76
- Dimensions: 13.42 x 10.42
Bedroom 2
- Area: 130.31
- Dimensions: 11.25 x 11.58
Bedroom 3
- Area: 80.99
- Dimensions: 8.17 x 9.92
Bathroom
- Features: Tub Shower
Dining room
- Features: Formal Dining Room
- Area: 118.61
- Dimensions: 11.67 x 10.17
Kitchen
- Features: Granite/Corian Countertops, Breakfast Bar, Eat-in Kitchen, Separate Dining Area
- Area: 166.49
- Dimensions: 11.42 x 14.58
Living room
- Area: 172.33
- Dimensions: 11.75 x 14.67
Basement
- Area: 0
Heating
- Radiators-Steam
Cooling
- None
Appliances
- Included: Dishwasher, Dryer, Gas Range/Oven, Microwave, Refrigerator, Washer, Gas Water Heater
Features
- Blinds, Kitchen, Living Room, Dining Room, 3 Bedrooms, Bath Full, Attic
- Flooring: Carpet, Ceramic Tile, Vinyl-Linoleum
- Windows: Screen/Storm Window, Blinds
- Basement: Full, Exterior Entry, Storage Space, Interior Entry, Utility Room, Laundry Facilities
- Has fireplace: No
Interior area
- Total structure area: 1,185
- Total interior livable area: 1,185 sqft
Property
Parking
- Total spaces: 1
- Parking features: 1 Car Width, Concrete, Additional Parking, Garage, Detached
- Garage spaces: 1
- Has uncovered spaces: Yes
Features
- Levels: Three Or More
- Stories: 2
- Patio & porch: Porch
- Exterior features: Open Porch(es), Curbs, Screen/Storm Window, Sidewalk, Fencing/Wall, Yard
- Fencing: Fencing/Wall
Lot
- Size: 4,159 sqft
- Dimensions: 104.00 x 0.00
- Features: Near Shopping, Level, Near Public Transit
Details
- Parcel number: 25000170500317
- Zoning: R-5
Construction
Type & style
- Home type: SingleFamily
- Architectural style: Colonial
- Property subtype: Single Family Residence
Materials
- Roof: Asphalt
Condition
- Year built: 1910
Utilities & green energy
- Gas: Natural Gas
- Sewer: Public Sewer
- Water: Public
- Utilities for property: Electricity Connected, Natural Gas Connected
Community & neighborhood
Community
- Community features: Curbs, Sidewalks
Location
- Region: Fords
Other
Other facts
- Ownership: Fee Simple
Price history
| Date | Event | Price |
|---|---|---|
| 3/1/2024 | Sold | $430,000+1.2%$363/sqft |
Source: | ||
| 1/31/2024 | Contingent | $425,000$359/sqft |
Source: | ||
| 1/2/2024 | Listed for sale | $425,000+108.3%$359/sqft |
Source: | ||
| 4/5/2022 | Sold | $204,000$172/sqft |
Source: Public Record Report a problem | ||
Public tax history
| Year | Property taxes | Tax assessment |
|---|---|---|
| 2025 | $7,818 +17.1% | $67,200 +17.1% |
| 2024 | $6,678 +2.2% | $57,400 |
| 2023 | $6,533 +2.6% | $57,400 |
Find assessor info on the county website
Neighborhood: 08863
Nearby schools
GreatSchools rating
- 4/10Menlo Park Terrace Elementary SchoolGrades: K-5Distance: 1.9 mi
- 3/10Fords Middle SchoolGrades: 6-8Distance: 0.9 mi
- 4/10Woodbridge High SchoolGrades: 9-12Distance: 2.8 mi
Get a cash offer in 3 minutes
Find out how much your home could sell for in as little as 3 minutes with a no-obligation cash offer.
Estimated market value
$496,000
Get a cash offer in 3 minutes
Find out how much your home could sell for in as little as 3 minutes with a no-obligation cash offer.
Estimated market value
$496,000
