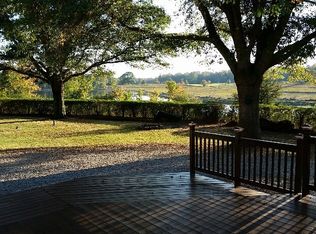Beautiful horse farm situated on 9.45 acres awaits You! The four sided brick home is very inviting w/ white PVC fencing & a tree lined drive. Hardwoods & tile grace the home w/ 3 bedrooms & 3 baths on main level, formal living room, dining room, breakfast rm & family rm. An entertainer's delight with oversized screened porch overlooking a gunite pool w/ Jacuzzi. Ionization system w/ new Polaris. The finished basement has full kitchen, complete living quarters for guests / in-laws & a private entrance. Multiple pastures for rotating,4 stall barn w/ tack room, fly system, electricity & heated H2O. Large round pen for exercising w/ a second area for arena. The large front pasture hosts a second barn large enough for equipment/boat/livestock. Newer Roof/HVAC!
This property is off market, which means it's not currently listed for sale or rent on Zillow. This may be different from what's available on other websites or public sources.
