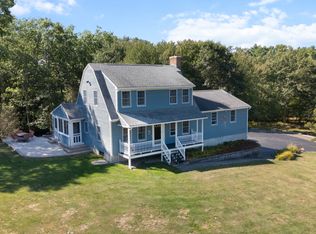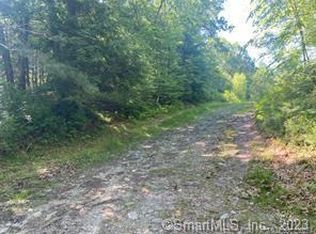Sold for $445,000
$445,000
754 5 Mile River Road, Putnam, CT 06260
3beds
2,466sqft
Single Family Residence
Built in 1988
2.06 Acres Lot
$483,500 Zestimate®
$180/sqft
$2,256 Estimated rent
Home value
$483,500
$459,000 - $508,000
$2,256/mo
Zestimate® history
Loading...
Owner options
Explore your selling options
What's special
Highest/best due Feb 27 by 2:00! Discover the charm of rural living on this picturesque 2.06 acre property, currently functioning as a delightful hobby farm. Paddock areas for a horse, goats, and chickens. Embrace the tranquility of this east Putnam property. Fruit trees, blueberry bushes, a vegetable and herb garden, plus a green house. Ideal for those seeking a peaceful retreat while indulging in the pleasures of sustainable living. This contemporary cape home boasts vaulted ceilings that create a sense of spaciousness. The abundance of windows flood the living room with natural light blending the interior with the beauty of the surrounding landscape. Oversized kitchen for the chef in the house. 2 first floor bedrooms, including the primary suite. The beautiful first floor office with tongue and groove vaulted ceilings could easily double as a play room or guest space. Updated flooring and new shower door in the full guest bath complete with washer and dryer. The third bedroom sits alone in the second floor loft, where you could finish off the adjoining attic if more space is desired. The basement level offers two additional finished rooms, plus a huge storage room and under house, two car garage with plenty of space for your workshop. This property offers endless possibilities for creating your own rural haven. Brand new $26,000 roof, gutters, snow melting cables, and skylights installed 12/2023. Brand new $3100 water mitigation system installed 1/2024. Electric baseboard in basement finished space. 3 zones of heat. 200 amp service. Shed attached to home has power and there’s a goat kidding pen beneath it. Wall AC’s are behind cork boards in both main floor bedrooms. Stain glass is real in living room (stain glass is mounted on inside, regular glass panes on exterior). Garage door windows are faux stain glass.
Zillow last checked: 8 hours ago
Listing updated: July 09, 2024 at 08:19pm
Listed by:
Valerie L. Macneil 860-942-9637,
Kazantzis Real Estate, LLC 860-774-2733
Bought with:
Rachael L. Johnston, REB.0759213
Johnston & Associates Real Estate, LLC
Source: Smart MLS,MLS#: 170625660
Facts & features
Interior
Bedrooms & bathrooms
- Bedrooms: 3
- Bathrooms: 2
- Full bathrooms: 2
Primary bedroom
- Features: Full Bath, Stall Shower
- Level: Main
- Area: 208 Square Feet
- Dimensions: 13 x 16
Bedroom
- Level: Main
- Area: 168 Square Feet
- Dimensions: 12 x 14
Bedroom
- Features: Built-in Features, Wall/Wall Carpet
- Level: Upper
- Area: 210 Square Feet
- Dimensions: 14 x 15
Kitchen
- Features: Kitchen Island
- Level: Main
- Area: 240 Square Feet
- Dimensions: 15 x 16
Living room
- Features: Vaulted Ceiling(s), Fireplace, Wood Stove, Softwood Floor
- Level: Main
- Area: 456 Square Feet
- Dimensions: 19 x 24
Office
- Features: Skylight, Vaulted Ceiling(s), Tile Floor
- Level: Main
- Area: 224 Square Feet
- Dimensions: 14 x 16
Other
- Features: Wall/Wall Carpet
- Level: Lower
- Area: 300 Square Feet
- Dimensions: 15 x 20
Other
- Level: Lower
- Area: 150 Square Feet
- Dimensions: 10 x 15
Heating
- Hot Water, Electric, Oil, Wood
Cooling
- Ceiling Fan(s), Wall Unit(s)
Appliances
- Included: Oven/Range, Range Hood, Refrigerator, Dishwasher, Washer, Dryer, Water Heater
- Laundry: Main Level
Features
- Basement: Full,Partially Finished
- Attic: Walk-up
- Number of fireplaces: 1
Interior area
- Total structure area: 2,466
- Total interior livable area: 2,466 sqft
- Finished area above ground: 2,146
- Finished area below ground: 320
Property
Parking
- Total spaces: 2
- Parking features: Attached, Paved
- Attached garage spaces: 2
- Has uncovered spaces: Yes
Features
- Patio & porch: Patio, Porch
- Exterior features: Fruit Trees, Garden, Rain Gutters, Stone Wall
Lot
- Size: 2.06 Acres
- Features: Few Trees, Sloped
Details
- Additional structures: Barn(s), Shed(s)
- Parcel number: 2311171
- Zoning: AG2
- Horses can be raised: Yes
- Horse amenities: Paddocks
Construction
Type & style
- Home type: SingleFamily
- Architectural style: Cape Cod,Contemporary
- Property subtype: Single Family Residence
Materials
- Vinyl Siding, Wood Siding
- Foundation: Concrete Perimeter
- Roof: Asphalt
Condition
- New construction: No
- Year built: 1988
Utilities & green energy
- Sewer: Septic Tank
- Water: Well
Community & neighborhood
Security
- Security features: Security System
Location
- Region: Putnam
- Subdivision: East Putnam
Price history
| Date | Event | Price |
|---|---|---|
| 4/12/2024 | Sold | $445,000+1.4%$180/sqft |
Source: | ||
| 4/7/2024 | Pending sale | $439,000$178/sqft |
Source: | ||
| 2/25/2024 | Listed for sale | $439,000+83.7%$178/sqft |
Source: | ||
| 6/28/2012 | Sold | $239,000-6.3%$97/sqft |
Source: | ||
| 3/10/2012 | Listed for sale | $255,000-1.9%$103/sqft |
Source: LOOMIS REAL ESTATE #E256110 Report a problem | ||
Public tax history
| Year | Property taxes | Tax assessment |
|---|---|---|
| 2025 | $5,749 -27.4% | $297,900 -4.7% |
| 2024 | $7,924 +66.2% | $312,700 +57.4% |
| 2023 | $4,767 +4.8% | $198,700 |
Find assessor info on the county website
Neighborhood: 06260
Nearby schools
GreatSchools rating
- 4/10Putnam Elementary SchoolGrades: PK-4Distance: 0.7 mi
- 5/10Putnam Middle SchoolGrades: 5-8Distance: 0.7 mi
- 5/10Putnam High SchoolGrades: 9-12Distance: 0.4 mi
Schools provided by the listing agent
- Elementary: Putnam
- High: Putnam
Source: Smart MLS. This data may not be complete. We recommend contacting the local school district to confirm school assignments for this home.
Get pre-qualified for a loan
At Zillow Home Loans, we can pre-qualify you in as little as 5 minutes with no impact to your credit score.An equal housing lender. NMLS #10287.
Sell with ease on Zillow
Get a Zillow Showcase℠ listing at no additional cost and you could sell for —faster.
$483,500
2% more+$9,670
With Zillow Showcase(estimated)$493,170

