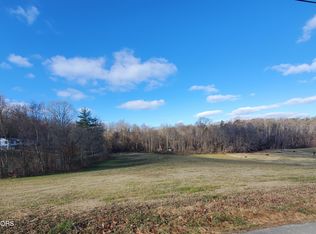Sold for $340,000
$340,000
754 Finley Rd, Rutledge, TN 37861
3beds
1,742sqft
Manufactured Home, Residential
Built in 2006
5.09 Acres Lot
$354,700 Zestimate®
$195/sqft
$1,679 Estimated rent
Home value
$354,700
Estimated sales range
Not available
$1,679/mo
Zestimate® history
Loading...
Owner options
Explore your selling options
What's special
Beautifully Kept! Spacious 3 Bedroom 2 Bath On 5+ Acres Level and Already Fenced! Large Windows Flood the Open Kitchen, Living, and Dining Area With Natural Light. Split Bedrooms Has the Primary Suite With His and Hers Closets and a Garden Tub on One End of The House. The Other Two Bedrooms and Full Bath Occupy the Opposite End of the House. Off of the Kitchen is The Oversized Laundry Mud Room Combo with Storage and Device Charging Station. Oversized Covered Deck Creates Very Comfortable Outdoor Living Space With Above Ground Pool. Detached Storage Shed Has Plenty of Extra Storage. This Property Also Has a Second Septic System Where Another Home Used To Be.
Zillow last checked: 8 hours ago
Listing updated: August 28, 2024 at 12:56am
Listed by:
Julie Vaughn 865-805-8972,
Lakeway Real Estate
Bought with:
Scottie Cleona Hooper, 357007
Keller Williams Realty
Source: Lakeway Area AOR,MLS#: 703059
Facts & features
Interior
Bedrooms & bathrooms
- Bedrooms: 3
- Bathrooms: 2
- Full bathrooms: 2
- Main level bathrooms: 2
- Main level bedrooms: 3
Heating
- Electric, Heat Pump
Cooling
- Ceiling Fan(s), Central Air, Electric
Appliances
- Included: Dishwasher, Electric Range, Microwave, Refrigerator
- Laundry: Electric Dryer Hookup, Laundry Room, Main Level, Washer Hookup
Features
- Ceiling Fan(s), Double Vanity, His and Hers Closets, Kitchen Island
- Flooring: Carpet, Hardwood, Vinyl
- Windows: Insulated Windows
- Has basement: No
- Number of fireplaces: 1
- Fireplace features: Living Room, Metal, Wood Burning
Interior area
- Total structure area: 1,742
- Total interior livable area: 1,742 sqft
- Finished area above ground: 1,742
- Finished area below ground: 0
Property
Features
- Levels: One
- Stories: 1
- Patio & porch: Deck, Front Porch
- Exterior features: Rain Gutters
- Has private pool: Yes
- Pool features: Above Ground
- Fencing: Barbed Wire
Lot
- Size: 5.09 Acres
- Dimensions: 290 x 715
- Features: Farm, Level
Details
- Additional structures: Shed(s)
- Parcel number: 073 026.03
Construction
Type & style
- Home type: MobileManufactured
- Property subtype: Manufactured Home, Residential
Materials
- Vinyl Siding
- Foundation: Block
Condition
- New construction: No
- Year built: 2006
Utilities & green energy
- Electric: Circuit Breakers
- Sewer: Septic Tank
- Utilities for property: Electricity Connected
Community & neighborhood
Location
- Region: Rutledge
Other
Other facts
- Road surface type: Paved
Price history
| Date | Event | Price |
|---|---|---|
| 6/28/2024 | Sold | $340,000-2.9%$195/sqft |
Source: | ||
| 5/24/2024 | Pending sale | $350,000$201/sqft |
Source: | ||
| 5/15/2024 | Price change | $350,000-2.8%$201/sqft |
Source: | ||
| 4/22/2024 | Listed for sale | $360,000$207/sqft |
Source: | ||
| 4/16/2024 | Pending sale | $360,000$207/sqft |
Source: | ||
Public tax history
| Year | Property taxes | Tax assessment |
|---|---|---|
| 2025 | $870 | $37,000 |
| 2024 | $870 | $37,000 |
| 2023 | $870 +2.3% | $37,000 |
Find assessor info on the county website
Neighborhood: 37861
Nearby schools
GreatSchools rating
- 5/10Joppa Elementary SchoolGrades: PK-6Distance: 2.2 mi
- 5/10Rutledge Middle SchoolGrades: 7-8Distance: 4.7 mi
- NAGrainger AcademyGrades: 9-12Distance: 4.6 mi
