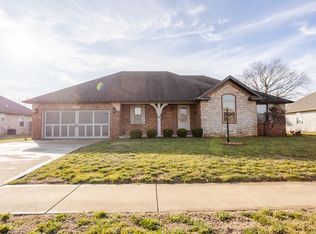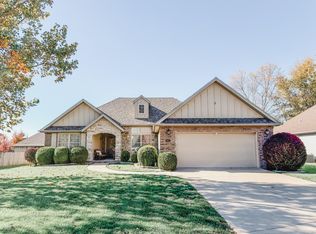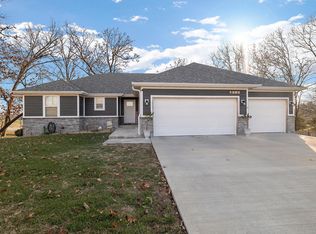Like-new 2019 home located in the Ozark North school district, offering exceptional curb appeal with a brick and stone front exterior, attractive landscaping, and a full irrigation system for easy maintenance. Step inside to a spacious living area featuring beautiful hardwood floors and a cozy corner fireplace, all within a thoughtfully designed split-bedroom floor plan that includes a private primary suite and three additional nicely sized bedrooms.The open-concept layout seamlessly connects the living, kitchen, and dining areas--ideal for both everyday living and entertaining. The eat-in kitchen offers island seating, a large pantry closet, and a dedicated dining nook that opens directly to the back deck, overlooking a fully fenced backyard--perfect for relaxing, play, or pets. Warm, modern interior tones (not stark white) create a welcoming, contemporary feel, and all kitchen appliances, including the refrigerator, are included.A driveway leads to a spacious three-car garage, adding everyday convenience and ample storage. Well maintained, thoughtfully designed, and truly move-in ready--this home checks all the boxes.
Active
$340,000
754 E Melton Road, Ozark, MO 65721
4beds
1,688sqft
Est.:
Single Family Residence
Built in 2019
8,184.92 Square Feet Lot
$338,100 Zestimate®
$201/sqft
$8/mo HOA
What's special
Cozy corner fireplaceFully fenced backyardBack deckBeautiful hardwood floorsOpen-concept layoutEat-in kitchenPrivate primary suite
- 16 hours |
- 299 |
- 20 |
Zillow last checked: 8 hours ago
Listing updated: December 26, 2025 at 09:44am
Listed by:
Lydia Eck 417-425-6955,
Keller Williams,
Jeremy A Eck 417-425-2074,
Keller Williams
Source: SOMOMLS,MLS#: 60312216
Tour with a local agent
Facts & features
Interior
Bedrooms & bathrooms
- Bedrooms: 4
- Bathrooms: 2
- Full bathrooms: 2
Rooms
- Room types: Pantry
Heating
- Forced Air, Central, Natural Gas
Cooling
- Central Air, Ceiling Fan(s)
Appliances
- Included: Dishwasher, Gas Water Heater, Free-Standing Electric Oven, Exhaust Fan, Microwave, Refrigerator, Disposal
- Laundry: Main Level, W/D Hookup
Features
- High Speed Internet, Granite Counters, Vaulted Ceiling(s), Tray Ceiling(s), High Ceilings, Walk-In Closet(s), Walk-in Shower
- Flooring: Carpet, Hardwood
- Has basement: No
- Attic: Pull Down Stairs
- Has fireplace: Yes
- Fireplace features: Living Room, Gas
Interior area
- Total structure area: 1,688
- Total interior livable area: 1,688 sqft
- Finished area above ground: 1,688
- Finished area below ground: 0
Property
Parking
- Total spaces: 3
- Parking features: Garage Door Opener, Garage Faces Front
- Attached garage spaces: 3
Features
- Levels: One
- Stories: 1
- Patio & porch: Deck
- Exterior features: Rain Gutters
- Fencing: Privacy,Full,Wood
Lot
- Size: 8,184.92 Square Feet
- Dimensions: 83.1 x 113.1
- Features: Sprinklers In Front, Sprinklers In Rear, Landscaped, Curbs
Details
- Parcel number: 110102001012048000
Construction
Type & style
- Home type: SingleFamily
- Property subtype: Single Family Residence
Materials
- Brick, Vinyl Siding
- Foundation: Brick/Mortar, Crawl Space
- Roof: Composition
Condition
- Year built: 2019
Utilities & green energy
- Sewer: Public Sewer
- Water: Public
Community & HOA
Community
- Security: Smoke Detector(s)
- Subdivision: River Pointe
HOA
- Services included: Common Area Maintenance
- HOA fee: $100 annually
Location
- Region: Ozark
Financial & listing details
- Price per square foot: $201/sqft
- Tax assessed value: $223,200
- Annual tax amount: $2,823
- Date on market: 12/26/2025
- Listing terms: Cash,VA Loan,FHA,Conventional
- Road surface type: Asphalt, Concrete
Estimated market value
$338,100
$321,000 - $355,000
$1,957/mo
Price history
Price history
| Date | Event | Price |
|---|---|---|
| 12/26/2025 | Listed for sale | $340,000+3.1%$201/sqft |
Source: | ||
| 6/2/2025 | Sold | -- |
Source: | ||
| 4/21/2025 | Pending sale | $329,900$195/sqft |
Source: | ||
| 3/20/2025 | Price change | $329,900-3%$195/sqft |
Source: | ||
| 12/5/2024 | Listed for sale | $340,000$201/sqft |
Source: | ||
Public tax history
Public tax history
| Year | Property taxes | Tax assessment |
|---|---|---|
| 2024 | $2,654 +0.1% | $42,410 |
| 2023 | $2,651 +1.8% | $42,410 +2% |
| 2022 | $2,605 | $41,590 |
Find assessor info on the county website
BuyAbility℠ payment
Est. payment
$1,962/mo
Principal & interest
$1656
Property taxes
$179
Other costs
$127
Climate risks
Neighborhood: 65721
Nearby schools
GreatSchools rating
- 6/10North Elementary SchoolGrades: K-4Distance: 1.9 mi
- 6/10Ozark Jr. High SchoolGrades: 8-9Distance: 3.6 mi
- 8/10Ozark High SchoolGrades: 9-12Distance: 3.3 mi
Schools provided by the listing agent
- Elementary: OZ North
- Middle: Ozark
- High: Ozark
Source: SOMOMLS. This data may not be complete. We recommend contacting the local school district to confirm school assignments for this home.
- Loading
- Loading




