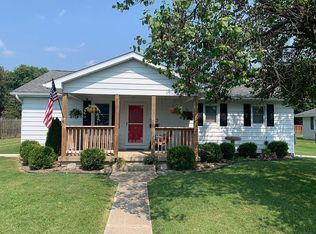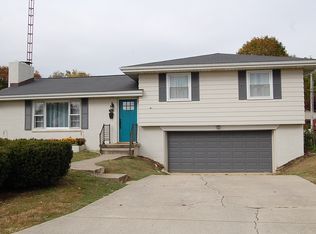Beautiful 4 bedroom home in a quiet neighborhood on the east side of Spencer. Features newly remodeled kitchen, living, and dining room. New roof in 2017. New AC in 2021. Upper floor includes three bedrooms and a full bath. Fourth bedroom is located on the main floor, off a bonus room that can be used as a family room, playroom, or office. A laundry and mud room with a half bath connect the garage to the main house. Mature trees and established landscaping surround the home and the back yard is fenced.
This property is off market, which means it's not currently listed for sale or rent on Zillow. This may be different from what's available on other websites or public sources.


