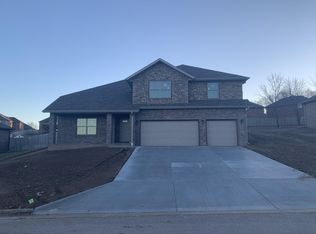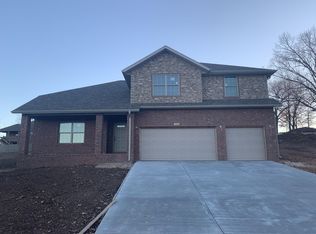Closed
Price Unknown
754 E Gallup Hill Road, Nixa, MO 65714
3beds
2,367sqft
Single Family Residence
Built in 2022
10,018.8 Square Feet Lot
$373,500 Zestimate®
$--/sqft
$2,297 Estimated rent
Home value
$373,500
$355,000 - $392,000
$2,297/mo
Zestimate® history
Loading...
Owner options
Explore your selling options
What's special
New in Nixa! All brick/stone, Appr 2367 Sq ft. 3 BR's 2.5 baths and laundry on same level. Large kit/din on mid level with access to deck, 2 large living areas with half bath on the main level; 1 with a beautiful shiplap fireplace, 3 car garage. The master bath offers a soaker tub, walk-in shower,& his & hers walk- in closets. Custom built, painted, white cabinets. Stainless steel appliances, gas range, farm sink, Sodded and irrigated yard with all brick exterior. (Portion of backyard may be hydroseeded) Planned colors are: granite(gray star) hardware/light fixtures (ORB), Turner Holland Gray interior paint Engineered wood floors in living room kit/din and entry (gray fog) , CoStar tile in bathrooms and laundry room. Carpet (dolphin) in bedrooms and closets. The rec room in the basement measures around 17x21 in size. Kitchen & dining overlooks the living area with beautiful shiplap fireplace. Buyer to verify school districts. All faucets are chrome with no option to change. Deck or patio off dining area; subject to elevation of backyard.
Zillow last checked: 8 hours ago
Listing updated: August 02, 2024 at 02:56pm
Listed by:
Shawn D Turner 417-823-2300,
Murney Associates - Primrose
Bought with:
Cassandra A Jones, 2021012563
Keller Williams
Source: SOMOMLS,MLS#: 60234785
Facts & features
Interior
Bedrooms & bathrooms
- Bedrooms: 3
- Bathrooms: 3
- Full bathrooms: 2
- 1/2 bathrooms: 1
Primary bedroom
- Area: 222.18
- Dimensions: 16.1 x 13.8
Bedroom 2
- Area: 195
- Dimensions: 15 x 13
Bedroom 3
- Area: 181.5
- Dimensions: 15 x 12.1
Dining area
- Area: 330
- Dimensions: 22 x 15
Family room
- Area: 401.2
- Dimensions: 23.6 x 17
Great room
- Area: 462
- Dimensions: 22 x 21
Heating
- Heat Pump, Electric
Cooling
- Central Air
Appliances
- Included: Dishwasher, Disposal, Electric Water Heater, Free-Standing Gas Oven, Microwave
- Laundry: 2nd Floor
Features
- Granite Counters, High Ceilings, Soaking Tub, Walk-In Closet(s), Walk-in Shower
- Flooring: Carpet, Engineered Hardwood, Tile
- Basement: Finished,Full
- Has fireplace: Yes
- Fireplace features: Gas
Interior area
- Total structure area: 2,840
- Total interior livable area: 2,367 sqft
- Finished area above ground: 2,367
- Finished area below ground: 0
Property
Parking
- Total spaces: 3
- Parking features: Garage Faces Front
- Attached garage spaces: 3
Features
- Levels: Two
- Stories: 3
Lot
- Size: 10,018 sqft
- Features: Curbs
Details
- Parcel number: N/A
Construction
Type & style
- Home type: SingleFamily
- Architectural style: Split Level
- Property subtype: Single Family Residence
Materials
- Brick, Stone
- Roof: Composition
Condition
- New construction: Yes
- Year built: 2022
Utilities & green energy
- Sewer: Public Sewer
- Water: Public
- Utilities for property: Cable Available
Community & neighborhood
Location
- Region: Nixa
- Subdivision: Tiffany Highlands
Other
Other facts
- Listing terms: Cash,Conventional,FHA,USDA/RD,VA Loan
- Road surface type: Asphalt
Price history
| Date | Event | Price |
|---|---|---|
| 4/18/2023 | Sold | -- |
Source: | ||
| 3/19/2023 | Pending sale | $349,900$148/sqft |
Source: | ||
| 2/22/2023 | Price change | $349,900-2.8%$148/sqft |
Source: | ||
| 2/8/2023 | Price change | $359,900-2.7%$152/sqft |
Source: | ||
| 1/13/2023 | Listed for sale | $369,900$156/sqft |
Source: | ||
Public tax history
| Year | Property taxes | Tax assessment |
|---|---|---|
| 2024 | $4,243 +1094.4% | $68,080 +1094.4% |
| 2023 | $355 -0.1% | $5,700 |
| 2022 | $356 | $5,700 |
Find assessor info on the county website
Neighborhood: 65714
Nearby schools
GreatSchools rating
- 8/10John Thomas School of DiscoveryGrades: K-6Distance: 0.8 mi
- 6/10Nixa Junior High SchoolGrades: 7-8Distance: 1.2 mi
- 10/10Nixa High SchoolGrades: 9-12Distance: 2.4 mi
Schools provided by the listing agent
- Elementary: NX Century/Summit
- Middle: Nixa
- High: Nixa
Source: SOMOMLS. This data may not be complete. We recommend contacting the local school district to confirm school assignments for this home.

