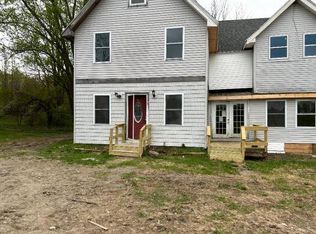Closed
$251,000
754 Dodlin Road, Enfield, ME 04493
4beds
2,110sqft
Single Family Residence
Built in 1971
1 Acres Lot
$300,200 Zestimate®
$119/sqft
$2,254 Estimated rent
Home value
$300,200
$279,000 - $324,000
$2,254/mo
Zestimate® history
Loading...
Owner options
Explore your selling options
What's special
Maine ranch style home for sale in Enfield, Maine. The first floor features a mudroom, eat in kitchen, living room, 3 season closed porch, 3 bedrooms, and a full bathroom. The basement is partially finished with a large family room, office, bedroom, three season room, half bath with laundry and utility sink, and a utility room. There is a 3 bay garage and an on demand generator. This home sits on 1+/- acres with a large back yard with plenty of room for gardening and entertaining. Close to the Penobscot River and Cold Stream Pond.
Zillow last checked: 8 hours ago
Listing updated: March 17, 2025 at 08:19am
Listed by:
RE/MAX Collaborative
Bought with:
NextHome Experience
Source: Maine Listings,MLS#: 1595470
Facts & features
Interior
Bedrooms & bathrooms
- Bedrooms: 4
- Bathrooms: 2
- Full bathrooms: 1
- 1/2 bathrooms: 1
Bedroom 1
- Features: Closet
- Level: First
- Area: 100 Square Feet
- Dimensions: 10 x 10
Bedroom 2
- Features: Closet
- Level: First
- Area: 144 Square Feet
- Dimensions: 12 x 12
Bedroom 3
- Features: Closet
- Level: First
- Area: 80 Square Feet
- Dimensions: 10 x 8
Bedroom 4
- Features: Closet
- Level: Basement
- Area: 156 Square Feet
- Dimensions: 12 x 13
Family room
- Features: Heat Stove
- Level: Basement
- Area: 322 Square Feet
- Dimensions: 14 x 23
Kitchen
- Features: Eat-in Kitchen
- Level: First
- Area: 240 Square Feet
- Dimensions: 12 x 20
Living room
- Level: First
- Area: 240 Square Feet
- Dimensions: 16 x 15
Mud room
- Level: First
- Area: 54 Square Feet
- Dimensions: 9 x 6
Office
- Level: Basement
- Area: 63 Square Feet
- Dimensions: 9 x 7
Sunroom
- Features: Three-Season
- Level: First
- Area: 312 Square Feet
- Dimensions: 8 x 39
Sunroom
- Features: Three-Season
- Level: Basement
- Area: 100 Square Feet
- Dimensions: 25 x 4
Heating
- Baseboard, Hot Water, Other, Stove
Cooling
- None
Appliances
- Included: Dishwasher, Dryer, Gas Range, Refrigerator, Washer
Features
- 1st Floor Bedroom, One-Floor Living
- Flooring: Carpet, Vinyl
- Basement: Interior Entry,Finished,Full,Unfinished
- Has fireplace: No
Interior area
- Total structure area: 2,110
- Total interior livable area: 2,110 sqft
- Finished area above ground: 1,360
- Finished area below ground: 750
Property
Parking
- Total spaces: 3
- Parking features: Paved, 1 - 4 Spaces
- Attached garage spaces: 3
Features
- Has view: Yes
- View description: Trees/Woods
Lot
- Size: 1 Acres
- Features: Rural, Level, Open Lot, Rolling Slope
Details
- Parcel number: ENFDM007L026
- Zoning: Residential
- Other equipment: Generator, Internet Access Available
Construction
Type & style
- Home type: SingleFamily
- Architectural style: Ranch
- Property subtype: Single Family Residence
Materials
- Wood Frame, Vinyl Siding
- Roof: Shingle
Condition
- Year built: 1971
Utilities & green energy
- Electric: Circuit Breakers, Generator Hookup
- Sewer: Private Sewer
- Water: Private, Well
- Utilities for property: Utilities On
Community & neighborhood
Location
- Region: Enfield
Other
Other facts
- Road surface type: Paved
Price history
| Date | Event | Price |
|---|---|---|
| 12/13/2024 | Pending sale | $249,000-0.8%$118/sqft |
Source: | ||
| 12/11/2024 | Sold | $251,000+0.8%$119/sqft |
Source: | ||
| 11/6/2024 | Contingent | $249,000$118/sqft |
Source: | ||
| 10/22/2024 | Price change | $249,000-2.3%$118/sqft |
Source: | ||
| 10/9/2024 | Price change | $254,900-1.6%$121/sqft |
Source: | ||
Public tax history
| Year | Property taxes | Tax assessment |
|---|---|---|
| 2024 | $2,175 +5.1% | $176,100 +39.9% |
| 2023 | $2,070 +11.1% | $125,900 +11% |
| 2022 | $1,864 -4.3% | $113,400 +6.8% |
Find assessor info on the county website
Neighborhood: 04493
Nearby schools
GreatSchools rating
- 7/10Enfield Station Elementary SchoolGrades: PK-5Distance: 3.7 mi
- 4/10Hichborn Middle SchoolGrades: 6-8Distance: 5.1 mi
- 3/10Penobscot Valley High SchoolGrades: 9-12Distance: 5.1 mi

Get pre-qualified for a loan
At Zillow Home Loans, we can pre-qualify you in as little as 5 minutes with no impact to your credit score.An equal housing lender. NMLS #10287.
