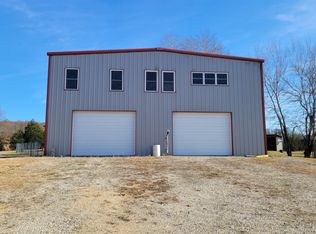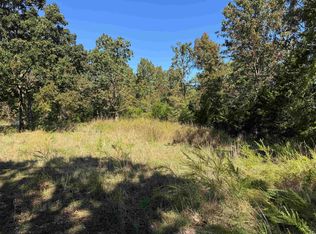Closed
$104,500
754 Country Spring Rd, Salem, AR 72576
4beds
1,894sqft
Single Family Residence
Built in 1995
3.27 Acres Lot
$105,600 Zestimate®
$55/sqft
$1,360 Estimated rent
Home value
$105,600
Estimated sales range
Not available
$1,360/mo
Zestimate® history
Loading...
Owner options
Explore your selling options
What's special
Secluded 4-Bed, 3-Bath home on 3.27 Acres in Fulton County, AR Welcome to your new home in the heart of the Ozarks! This spacious 4-bedroom, 3-bathroom home is nestled on 3.27 serene acres, offering the perfect blend of comfort and functionality. As you arrive, you’ll be greeted by the charm of a classic front porch, ideal for morning coffee or evening sunsets. The durable metal roof promises low maintenance for years to come. Step inside to discover a large kitchen and dining area, perfect for hosting family gatherings or creating culinary masterpieces. Enjoy the comfort of central heating and air, with the added peace of mind from propane wall heaters for backup. Outside, a 24x24 workshop awaits, complete with a cozy wood stove—perfect for hobbies, projects, or storage. The property also features its own private well, ensuring a reliable water source. Tucked away in a secluded and peaceful location, this home offers unmatched privacy while still providing plenty of space for your lifestyle. Whether you’re entertaining guests, raising a family, or simply looking for a quiet retreat, this property has everything you need. Don’t miss your chance call today!
Zillow last checked: 8 hours ago
Listing updated: May 01, 2025 at 09:27am
Listed by:
Burdetta Pendergrass 870-371-0001,
United Country Cotham & Co.
Bought with:
Burdetta Pendergrass, AR
United Country Cotham & Co.
Source: CARMLS,MLS#: 24045799
Facts & features
Interior
Bedrooms & bathrooms
- Bedrooms: 4
- Bathrooms: 3
- Full bathrooms: 2
- 1/2 bathrooms: 1
Primary bedroom
- Area: 160.24
- Dimensions: 11.58 x 13.83
Bedroom 2
- Area: 116.8
- Dimensions: 11.58 x 10.08
Bedroom 3
- Area: 116.07
- Dimensions: 10.17 x 11.42
Bedroom 4
- Area: 108.44
- Dimensions: 10.67 x 10.17
Dining room
- Features: Eat-in Kitchen, Kitchen/Dining Combo, Breakfast Bar
- Area: 183.04
- Dimensions: 11.5 x 15.92
Kitchen
- Area: 213.96
- Dimensions: 16.25 x 13.17
Living room
- Area: 453.98
- Dimensions: 23.58 x 19.25
Heating
- Heat Pump
Appliances
- Included: Free-Standing Range, Surface Range, Washer, Dryer, Electric Water Heater
- Laundry: Washer Hookup, Electric Dryer Hookup, Laundry Room
Features
- Built-in Features, Ceiling Fan(s), Walk-in Shower, Breakfast Bar, Wired for Data, Kit Counter-Formica, Pantry, Sheet Rock Ceiling, 4 Bedrooms Same Level
- Flooring: Carpet, Vinyl
- Has fireplace: No
- Fireplace features: None
Interior area
- Total structure area: 1,894
- Total interior livable area: 1,894 sqft
Property
Parking
- Total spaces: 1
- Parking features: Garage, One Car, Detached
- Has garage: Yes
Features
- Levels: One
- Stories: 1
- Patio & porch: Porch
- Exterior features: Storage, Shop
- Fencing: Full
Lot
- Size: 3.27 Acres
- Features: Level, Rural Property, Wooded, Cleared, Not in Subdivision
Details
- Parcel number: 00103708000
- Horses can be raised: Yes
Construction
Type & style
- Home type: SingleFamily
- Architectural style: Ranch
- Property subtype: Single Family Residence
Materials
- Metal/Vinyl Siding
- Foundation: Crawl Space
- Roof: Metal
Condition
- New construction: No
- Year built: 1995
Utilities & green energy
- Electric: Electric-Co-op
- Gas: Gas-Propane/Butane
- Sewer: Septic Tank, Tank Owned Other
- Water: Well
- Utilities for property: Gas-Propane/Butane
Community & neighborhood
Location
- Region: Salem
- Subdivision: Metes & Bounds
HOA & financial
HOA
- Has HOA: No
Other
Other facts
- Road surface type: Gravel
Price history
| Date | Event | Price |
|---|---|---|
| 4/30/2025 | Sold | $104,500-22.6%$55/sqft |
Source: | ||
| 4/3/2025 | Contingent | $135,000$71/sqft |
Source: | ||
| 1/22/2025 | Price change | $135,000-10%$71/sqft |
Source: | ||
| 12/30/2024 | Listed for sale | $150,000$79/sqft |
Source: | ||
Public tax history
Tax history is unavailable.
Neighborhood: 72576
Nearby schools
GreatSchools rating
- 8/10Salem Elementary SchoolGrades: K-6Distance: 5.9 mi
- 6/10Salem High SchoolGrades: 7-12Distance: 6.9 mi
Schools provided by the listing agent
- Elementary: Salem
- Middle: Salem
- High: Salem
Source: CARMLS. This data may not be complete. We recommend contacting the local school district to confirm school assignments for this home.

Get pre-qualified for a loan
At Zillow Home Loans, we can pre-qualify you in as little as 5 minutes with no impact to your credit score.An equal housing lender. NMLS #10287.

